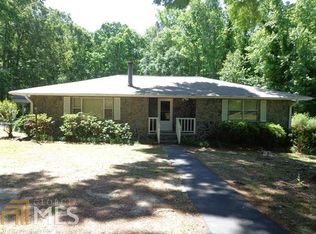Closed
$612,000
1487 Antioch Rd, Fayetteville, GA 30215
4beds
2,716sqft
Single Family Residence
Built in 2022
1.67 Acres Lot
$652,200 Zestimate®
$225/sqft
$3,367 Estimated rent
Home value
$652,200
$620,000 - $691,000
$3,367/mo
Zestimate® history
Loading...
Owner options
Explore your selling options
What's special
BUILDER CLOSEOUT - PRICE REDUCTION - $10,000 incentive to be used towards price or closing costs, with approved lender. This Gorgeous New Construction Custom Home is located off of Highway 92S (towards Griffin), north of Lowery Rd. in Fayetteville, Georgia. You will not want to miss this exquisite 4 bedroom, 3.5 bath traditional home with the Owner's Suite AND a Guest Room on the Main Level. The Great Room features Cathedral Ceilings and is open to the Kitchen w/ quartz counter tops and Dining Room/Flex Space. Double doors lead to a covered patio with outdoor log-burning fireplace, plus grilling patio. The Laundry Room with sink, mud room with shelving and the half bath are also located on the first floor. The second floor features 2 additional Bedrooms, 1 Full Bathroom and a Finished Bonus room over the garage. There is not an HOA. The lot 1.67 acres with lush landscaping. This is not in a subdivision. Don't miss out on your opportunity to make this gorgeous custom home your dream home located within the WHITEWATER School district.
Zillow last checked: 8 hours ago
Listing updated: August 28, 2024 at 05:46am
Listed by:
Karen Graiser 678-457-7966,
Jennifer Wright 678-956-3600
Bought with:
Yesenia Chavarria, 412927
eXp Realty
Source: GAMLS,MLS#: 20116876
Facts & features
Interior
Bedrooms & bathrooms
- Bedrooms: 4
- Bathrooms: 4
- Full bathrooms: 3
- 1/2 bathrooms: 1
- Main level bathrooms: 2
- Main level bedrooms: 2
Heating
- Electric
Cooling
- Electric
Appliances
- Included: Electric Water Heater, Cooktop, Dishwasher, Disposal, Ice Maker, Microwave, Oven, Stainless Steel Appliance(s)
- Laundry: In Hall
Features
- Tray Ceiling(s), Vaulted Ceiling(s), High Ceilings, Double Vanity, Beamed Ceilings, Soaking Tub, Separate Shower, Tile Bath, Walk-In Closet(s), Master On Main Level, Split Bedroom Plan
- Flooring: Hardwood, Tile, Carpet
- Basement: None
- Attic: Pull Down Stairs
- Number of fireplaces: 2
- Fireplace features: Family Room, Outside, Factory Built
Interior area
- Total structure area: 2,716
- Total interior livable area: 2,716 sqft
- Finished area above ground: 2,716
- Finished area below ground: 0
Property
Parking
- Parking features: Garage Door Opener, Garage, Kitchen Level, Parking Pad, Side/Rear Entrance, Off Street
- Has garage: Yes
- Has uncovered spaces: Yes
Features
- Levels: Two
- Stories: 2
- Patio & porch: Patio
Lot
- Size: 1.67 Acres
- Features: Corner Lot
Details
- Parcel number: 0418 009
Construction
Type & style
- Home type: SingleFamily
- Architectural style: Traditional,Tudor
- Property subtype: Single Family Residence
Materials
- Concrete, Stone
- Roof: Composition
Condition
- New Construction
- New construction: Yes
- Year built: 2022
Details
- Warranty included: Yes
Utilities & green energy
- Sewer: Septic Tank
- Water: Well
- Utilities for property: Electricity Available, Phone Available
Community & neighborhood
Community
- Community features: None
Location
- Region: Fayetteville
- Subdivision: None
Other
Other facts
- Listing agreement: Exclusive Right To Sell
Price history
| Date | Event | Price |
|---|---|---|
| 8/18/2023 | Sold | $612,000-2.1%$225/sqft |
Source: | ||
| 7/29/2023 | Pending sale | $624,900$230/sqft |
Source: | ||
| 7/21/2023 | Price change | $624,9000%$230/sqft |
Source: | ||
| 6/26/2023 | Price change | $625,000-2.2%$230/sqft |
Source: | ||
| 9/16/2022 | Listed for sale | $639,000+2030%$235/sqft |
Source: | ||
Public tax history
| Year | Property taxes | Tax assessment |
|---|---|---|
| 2024 | $5,511 +15.3% | $205,876 +20% |
| 2023 | $4,780 +884.4% | $171,540 +882.7% |
| 2022 | $486 +6.8% | $17,456 +8.3% |
Find assessor info on the county website
Neighborhood: 30215
Nearby schools
GreatSchools rating
- 6/10Inman Elementary SchoolGrades: PK-5Distance: 4.9 mi
- 9/10Whitewater Middle SchoolGrades: 6-8Distance: 6.2 mi
- 9/10Whitewater High SchoolGrades: 9-12Distance: 5.6 mi
Schools provided by the listing agent
- Elementary: Inman
- Middle: Whitewater
- High: Whitewater
Source: GAMLS. This data may not be complete. We recommend contacting the local school district to confirm school assignments for this home.
Get a cash offer in 3 minutes
Find out how much your home could sell for in as little as 3 minutes with a no-obligation cash offer.
Estimated market value$652,200
Get a cash offer in 3 minutes
Find out how much your home could sell for in as little as 3 minutes with a no-obligation cash offer.
Estimated market value
$652,200
