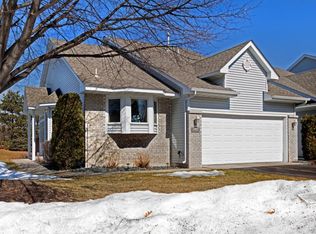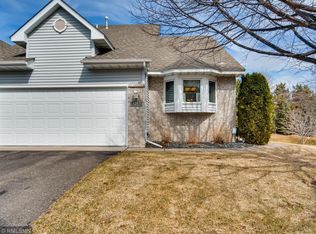Closed
$335,000
1487 126th Ln NW, Coon Rapids, MN 55448
2beds
2,397sqft
Townhouse Side x Side
Built in 1996
3,484.8 Square Feet Lot
$347,900 Zestimate®
$140/sqft
$2,068 Estimated rent
Home value
$347,900
$331,000 - $365,000
$2,068/mo
Zestimate® history
Loading...
Owner options
Explore your selling options
What's special
Welcome to 1487 126th Ln NW, a beautiful townhome located in the highly desired location of Weston Woods. This one owner townhome has been meticulously maintained and features a bright, open-concept floor plan with soaring vaulted ceilings, neutral colors, and an abundance of natural light streaming through the large windows. The inviting living room is centered around a cozy fireplace and opens seamlessly into the 4 season sunroom and onto the maintenance free deck, where stairs provide convenient access to the private backyard for outdoor entertainment.
The kitchen boasts warm wooden cabinets, quartz countertops, abundant storage and prep space, and a convenient center island, making it a true center for cooking and gathering. The spacious primary bedroom, located on the main level, offers vaulted ceilings, a ceiling fan, and a generous walk-in closet. The luxurious main floor primary ensuite is a true retreat, featuring tiled floors, an oversized vanity with granite countertops, an expansive mirror, and a separate jetted tub and shower for ultimate relaxation.
The lower level provides even more space to enjoy, with a large family room complete with a bar, ideal for entertaining. A second bedroom with a walk-in closet and convenient access to a walk-through bathroom offers comfort and privacy for guests. The lower level also has a large laundry room and storage room, which can be easily converted to an office or flex room.
Additional highlights include an extra-long garage, perfect for added storage or a workspace. Located just minutes from shopping, dining and recreational amenities. This townhome offers easy access to Bunker Hills golf course, water park, archery range, scenic hiking and biking trails and so much more! Don't miss the opportunity to make this exceptional property yours!
Zillow last checked: 8 hours ago
Listing updated: June 02, 2025 at 08:14am
Listed by:
David Noe 763-438-6947,
Realty ONE Group Choice
Bought with:
Brian J Treece
RE/MAX Results
Source: NorthstarMLS as distributed by MLS GRID,MLS#: 6693933
Facts & features
Interior
Bedrooms & bathrooms
- Bedrooms: 2
- Bathrooms: 2
- Full bathrooms: 1
- 3/4 bathrooms: 1
Bedroom 1
- Level: Main
- Area: 182 Square Feet
- Dimensions: 14 x 13
Bedroom 2
- Level: Lower
- Area: 182 Square Feet
- Dimensions: 14x13
Dining room
- Level: Main
- Area: 112 Square Feet
- Dimensions: 14 x 8
Family room
- Level: Lower
- Area: 432 Square Feet
- Dimensions: 24x18
Other
- Level: Main
- Area: 132 Square Feet
- Dimensions: 12x11
Kitchen
- Level: Main
- Area: 154 Square Feet
- Dimensions: 14x11
Living room
- Level: Main
- Area: 216 Square Feet
- Dimensions: 18 x 12
Heating
- Forced Air, Fireplace(s)
Cooling
- Central Air
Appliances
- Included: Air-To-Air Exchanger, Dishwasher, Dryer, Microwave, Range, Refrigerator, Washer
Features
- Basement: Block,Daylight,Finished
- Number of fireplaces: 1
- Fireplace features: Gas
Interior area
- Total structure area: 2,397
- Total interior livable area: 2,397 sqft
- Finished area above ground: 1,259
- Finished area below ground: 804
Property
Parking
- Total spaces: 2
- Parking features: Attached
- Attached garage spaces: 2
Accessibility
- Accessibility features: None
Features
- Levels: One
- Stories: 1
- Patio & porch: Composite Decking
Lot
- Size: 3,484 sqft
- Dimensions: 31 x 111 x 32 x 118
Details
- Foundation area: 1138
- Parcel number: 023124330143
- Zoning description: Residential-Single Family
Construction
Type & style
- Home type: Townhouse
- Property subtype: Townhouse Side x Side
- Attached to another structure: Yes
Materials
- Brick/Stone, Vinyl Siding, Block, Frame
- Roof: Age Over 8 Years
Condition
- Age of Property: 29
- New construction: No
- Year built: 1996
Utilities & green energy
- Electric: Circuit Breakers
- Gas: Natural Gas
- Sewer: City Sewer/Connected
- Water: City Water/Connected
Community & neighborhood
Location
- Region: Coon Rapids
- Subdivision: Cic 06 Weston Woods 2nd
HOA & financial
HOA
- Has HOA: Yes
- HOA fee: $385 monthly
- Services included: Lawn Care, Maintenance Grounds, Professional Mgmt, Trash, Snow Removal
- Association name: Genesis Property Management
- Association phone: 763-424-0300
Price history
| Date | Event | Price |
|---|---|---|
| 5/29/2025 | Sold | $335,000$140/sqft |
Source: | ||
| 4/16/2025 | Pending sale | $335,000$140/sqft |
Source: | ||
| 4/3/2025 | Listed for sale | $335,000$140/sqft |
Source: | ||
Public tax history
| Year | Property taxes | Tax assessment |
|---|---|---|
| 2024 | $3,197 -0.4% | $295,928 -5.1% |
| 2023 | $3,211 +8.3% | $311,887 -3% |
| 2022 | $2,965 -1.9% | $321,479 +22.6% |
Find assessor info on the county website
Neighborhood: 55448
Nearby schools
GreatSchools rating
- 6/10Sand Creek Elementary SchoolGrades: K-5Distance: 1 mi
- 4/10Coon Rapids Middle SchoolGrades: 6-8Distance: 1.6 mi
- 5/10Coon Rapids Senior High SchoolGrades: 9-12Distance: 1.6 mi
Get a cash offer in 3 minutes
Find out how much your home could sell for in as little as 3 minutes with a no-obligation cash offer.
Estimated market value
$347,900
Get a cash offer in 3 minutes
Find out how much your home could sell for in as little as 3 minutes with a no-obligation cash offer.
Estimated market value
$347,900

