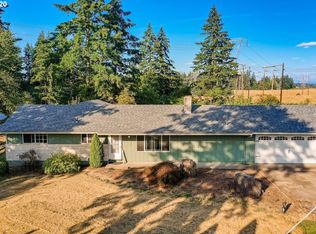Beautiful Mt Hood view property on 2.5 acres with a 3-bay shop that measures 48' x 36'! Well-loved and cared for home with brand new flooring throughout. Cozy fireplace, open kitchen to dining and living room. Master suite with view of the mountain includes shower, large jetted tub and walk-in closet. Property sits at the end of a private driveway with lots of room for parking and playing! Additional features include barn, greenhouse, apple trees, and large deck that's perfect for entertaining.
This property is off market, which means it's not currently listed for sale or rent on Zillow. This may be different from what's available on other websites or public sources.
