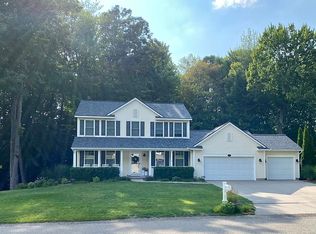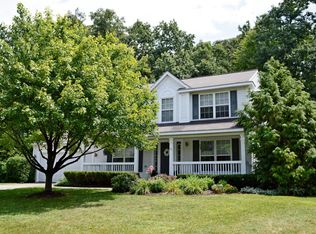Sold
$540,000
14865 Mallardway Ln, Spring Lake, MI 49456
4beds
2,920sqft
Single Family Residence
Built in 2001
0.33 Acres Lot
$561,600 Zestimate®
$185/sqft
$3,773 Estimated rent
Home value
$561,600
$528,000 - $595,000
$3,773/mo
Zestimate® history
Loading...
Owner options
Explore your selling options
What's special
Move in Condition Spring Lake 2 Story home in popular Hickory Woods. Main floor features 9 foot ceilings and a living room with soaring ceilings and built in cabinetry. Open concept main floor has a kitchen with solid surface counters, a center island and snack bar plus a family room with gas log fireplace and formal dining with oversized sliders leading to the deck. There are 4 bedrooms upstairs, a primary suite with spacious walk in closet and large bathroom with shower. The Walkout lower level has a finished rec room with tv mounts, cabinetry and a beverage fridge as well as a second kitchen with a double oven. Outside is a well manicured lawn with underground sprinkling and paver patio with fire pit. Major appliances stay. New in 2023 were the roof shingles and 8 Wallside windows.
Zillow last checked: 8 hours ago
Listing updated: April 04, 2025 at 08:57am
Listed by:
Dan M Tardani 231-557-1911,
Five Star Real Estate
Bought with:
Lance M Tiffany, 6506048990
Greenridge Realty (Cascade)
Source: MichRIC,MLS#: 24043678
Facts & features
Interior
Bedrooms & bathrooms
- Bedrooms: 4
- Bathrooms: 3
- Full bathrooms: 2
- 1/2 bathrooms: 1
Primary bedroom
- Description: Walk in closet and ensuite
- Level: Upper
- Area: 208
- Dimensions: 16.00 x 13.00
Bedroom 2
- Level: Upper
- Area: 132
- Dimensions: 12.00 x 11.00
Bedroom 3
- Level: Upper
- Area: 132
- Dimensions: 12.00 x 11.00
Bedroom 4
- Level: Upper
- Area: 110
- Dimensions: 11.00 x 10.00
Dining room
- Description: Oversized sliders to deck
- Level: Main
- Area: 108
- Dimensions: 12.00 x 9.00
Family room
- Description: has built ins for TV
- Level: Main
- Area: 255
- Dimensions: 17.00 x 15.00
Kitchen
- Description: Island and Snack bar
- Level: Main
- Area: 176
- Dimensions: 16.00 x 11.00
Living room
- Level: Main
- Area: 264
- Dimensions: 22.00 x 12.00
Other
- Description: Second Kitchen
- Level: Lower
- Area: 180
- Dimensions: 20.00 x 9.00
Recreation
- Level: Lower
- Area: 374
- Dimensions: 22.00 x 17.00
Heating
- Forced Air
Cooling
- Central Air
Appliances
- Laundry: Gas Dryer Hookup, Upper Level
Features
- Center Island
- Flooring: Carpet, Laminate, Wood
- Windows: Replacement, Insulated Windows, Bay/Bow, Window Treatments
- Basement: Full,Walk-Out Access
- Number of fireplaces: 1
- Fireplace features: Family Room, Gas Log
Interior area
- Total structure area: 2,180
- Total interior livable area: 2,920 sqft
- Finished area below ground: 0
Property
Parking
- Total spaces: 2
- Parking features: Garage Faces Front, Garage Door Opener, Attached
- Garage spaces: 2
Features
- Stories: 2
Lot
- Size: 0.33 Acres
- Dimensions: 86 x 141 x 87 x 145
- Features: Wooded, Cul-De-Sac, Ground Cover, Shrubs/Hedges
Details
- Parcel number: 7003/01331004
- Zoning description: Residential
Construction
Type & style
- Home type: SingleFamily
- Architectural style: Traditional
- Property subtype: Single Family Residence
Materials
- Vinyl Siding
- Roof: Asphalt,Composition
Condition
- New construction: No
- Year built: 2001
Utilities & green energy
- Sewer: Public Sewer
- Water: Public
- Utilities for property: Natural Gas Connected, Cable Connected
Community & neighborhood
Location
- Region: Spring Lake
- Subdivision: Hickory Woods
HOA & financial
HOA
- Has HOA: Yes
- HOA fee: $70 annually
Other
Other facts
- Listing terms: Cash,VA Loan,Conventional
- Road surface type: Paved
Price history
| Date | Event | Price |
|---|---|---|
| 4/4/2025 | Sold | $540,000+0.9%$185/sqft |
Source: | ||
| 2/13/2025 | Pending sale | $535,000$183/sqft |
Source: | ||
| 10/26/2024 | Price change | $535,000-2.7%$183/sqft |
Source: | ||
| 9/15/2024 | Price change | $549,900-1.8%$188/sqft |
Source: | ||
| 8/21/2024 | Listed for sale | $559,900+6.1%$192/sqft |
Source: | ||
Public tax history
| Year | Property taxes | Tax assessment |
|---|---|---|
| 2024 | $4,018 +5.6% | $214,800 +61.4% |
| 2023 | $3,804 +493.5% | $133,051 |
| 2022 | $641 | -- |
Find assessor info on the county website
Neighborhood: 49456
Nearby schools
GreatSchools rating
- 9/10Holmes Elementary SchoolGrades: PK-4Distance: 2.9 mi
- 6/10Spring Lake Middle SchoolGrades: 7-8Distance: 3.1 mi
- 9/10Spring Lake High SchoolGrades: 9-12Distance: 3.3 mi

Get pre-qualified for a loan
At Zillow Home Loans, we can pre-qualify you in as little as 5 minutes with no impact to your credit score.An equal housing lender. NMLS #10287.
Sell for more on Zillow
Get a free Zillow Showcase℠ listing and you could sell for .
$561,600
2% more+ $11,232
With Zillow Showcase(estimated)
$572,832
