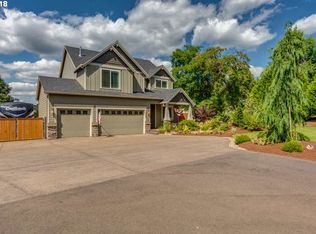$100,000 PRICE REDUCTION!! Beautiful Custom home on large level lot.This 4 bedroom + Den/Office is custom from top to bottom.Master bed has floor to ceiling stone accent wall as you enter, large WI closet and custom bath. Amazing custom kitchen with large walk in pantry, wine cooler and ample storage. Great room has floor to ceiling fireplace. Come check out the builders' custom details.
This property is off market, which means it's not currently listed for sale or rent on Zillow. This may be different from what's available on other websites or public sources.
