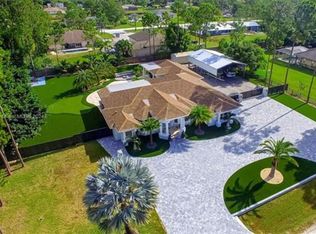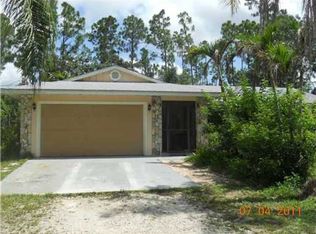Courtesy of Goldbay Realty Inc. THIS IS YOUR DREAM HOME. This breathtaking, state-of-the-art residence offers an extraordinary living experience on 1.15 acres just minutes from Northlake Blvd, Westlake, and Royal Palm Beach. The main home features 5 bedrooms plus an attached guest house, creating an open, bright, and versatile layout. The chef-inspired kitchen showcases custom handleless cabinetry, quartz countertops and backsplash, a large waterfall-edge island, built-in refrigerator, pantry, and premium Wolf stainless steel appliances. The primary suite presents stunning views of the pool and backyard, two walk-in closets, and a spa-style bathroom with a Roman tub, separate shower, and double-sink vanity. Additional highlights include a 2-car garage with glossy epoxy flooring and beautiful outdoor spaces designed for relaxation and entertainment. This home is ready for immediate move-in. Courtesy of Goldbay Realty Inc.
This property is off market, which means it's not currently listed for sale or rent on Zillow. This may be different from what's available on other websites or public sources.

