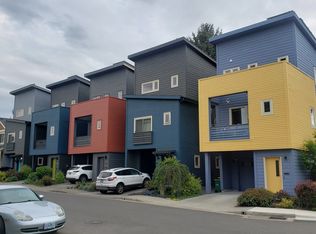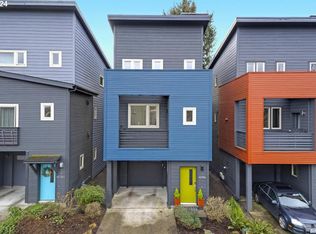SUPER EFFICIENT/NET ZERO ENERGY HOME in the heart of Beaverton near NIKE!-for tech details please check out "Case Study" in the PDF section.Modern home w/large kitchen, fully Fenced backyard,large tandem garage for wrenching, multiple decks, owned solar system, laminate floors, wall to wall carpet.Home is flooded w/natural light & walking distance to many of the amenities in Beaverton!
This property is off market, which means it's not currently listed for sale or rent on Zillow. This may be different from what's available on other websites or public sources.

