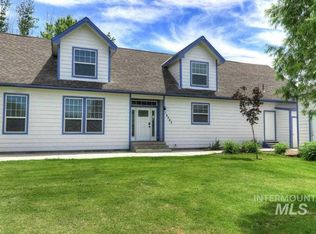Welcome to this lovely home by Traditions located in the Timber Hills Subdivision. Situated on a full acre, this is a single-story home with an upstairs bonus. This 4 bed/3 bath home, with an office all located conveniently on the main floor boasts open living spaces and vaulted ceilings that make the home so spacious. Industrial look range with double built in oven and pantry adjacent to the kitchen. 3 car garage with an RV bay and back garage door exit gives plenty of room for all the toys!
This property is off market, which means it's not currently listed for sale or rent on Zillow. This may be different from what's available on other websites or public sources.
