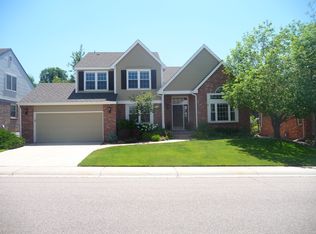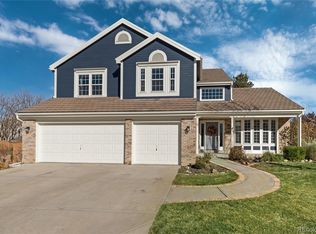Exquisite remodeled two-story with finished basement on a cul-de-sac in popular Timberline Ridge. Top-of-the-line upgrades throughout. Dream layout for entertaining. All new carpet, designer tile, refinished hardwood floors, paint, lighting, countertops, cabinetry, fixtures, windows, AC, furnace and a newer roof. The grand two-story entry is flanked by stunning formal living room with coved ceiling and an executive office with French doors. Adjoining, the formal dining room is appointed with crown molding and striking lighting. The renovated kitchen showcases slab granite countertops, travertine backsplash, hardwood floors, induction cook-top, entertaining island, built-in desk and a generous casual dining nook with access to the deck and backyard. Beyond, find the spectacular family room with floor-to-ceiling brick gas fireplace with insert and built-ins. Upstairs, set privately apart, the relaxing master bedroom offers a sitting area, walk-in closet, five-piece bath and private balcony with mountain views. Three spacious secondary bedrooms include one ensuite full bath and one four-piece Jack & Jill bath, all stylishly upgraded. Spectacular finished basement encompasses a large rec room, awesome kid corner, a sunny bedroom and full bathroom. Captivating backyard retreat with a tranquil running water feature, wrap-around deck, upper level deck with mountain views, extensive landscaping and mature trees.
This property is off market, which means it's not currently listed for sale or rent on Zillow. This may be different from what's available on other websites or public sources.

