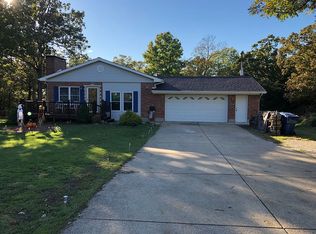Closed
Listing Provided by:
Tim G Fulkerson 636-898-9540,
Worth Clark Realty
Bought with: DRG - Delhougne Realty Group
Price Unknown
1486 Rue Riviera, Bonne Terre, MO 63628
3beds
1,568sqft
Single Family Residence
Built in ----
0.7 Acres Lot
$221,900 Zestimate®
$--/sqft
$1,526 Estimated rent
Home value
$221,900
$151,000 - $326,000
$1,526/mo
Zestimate® history
Loading...
Owner options
Explore your selling options
What's special
Immerse yourself in the vibrant lifestyle of Terre Du Lac, where community amenities abound, including 16 lakes, golf courses, tennis courts, and clubhouse facilities. This home offers the perfect blend of comfort and convenience, with three bedrooms and two baths on the main floor on nearly an acre! Whether you're relaxing by the wood-burning fireplace in the spacious family room or enjoying the serene backyard view, you'll feel right at home.With a full walkout basement and a two-car garage, there's ample space for storage and leisure activities. Plus, being close to the golf course means you can embrace paradise living every day.New roof, siding, deck, and water heater, gutter guards ensure peace of mind for years to come. Additional large lot and level yard ideal for outdoor activities and a convenient location just minutes from the lake, it's the perfect opportunity to own a piece of tranquility where convenience and comfort together. Motivated Seller!!
Zillow last checked: 8 hours ago
Listing updated: April 28, 2025 at 05:04pm
Listing Provided by:
Tim G Fulkerson 636-898-9540,
Worth Clark Realty
Bought with:
Daniel Pigg, 2016028781
DRG - Delhougne Realty Group
Source: MARIS,MLS#: 24029238 Originating MLS: Southern Gateway Association of REALTORS
Originating MLS: Southern Gateway Association of REALTORS
Facts & features
Interior
Bedrooms & bathrooms
- Bedrooms: 3
- Bathrooms: 2
- Full bathrooms: 2
- Main level bathrooms: 2
- Main level bedrooms: 3
Primary bedroom
- Features: Wall Covering: Some
- Level: Main
- Area: 192
- Dimensions: 12x16
Bedroom
- Features: Wall Covering: Some
- Level: Main
- Area: 154
- Dimensions: 11x14
Bedroom
- Features: Wall Covering: Some
- Level: Main
- Area: 117
- Dimensions: 9x13
Family room
- Features: Wall Covering: Some
- Level: Main
- Area: 336
- Dimensions: 14x24
Kitchen
- Features: Wall Covering: Some
- Level: Main
- Area: 336
- Dimensions: 14x24
Living room
- Features: Wall Covering: Some
- Level: Main
- Area: 240
- Dimensions: 15x16
Heating
- Forced Air, Electric
Cooling
- Ceiling Fan(s), Central Air, Electric
Appliances
- Included: Dishwasher, Disposal, Microwave, Range, Electric Water Heater
Features
- Kitchen Island, Dining/Living Room Combo
- Flooring: Carpet
- Basement: Full,Concrete,Unfinished,Walk-Out Access
- Number of fireplaces: 1
- Fireplace features: Wood Burning, Family Room
Interior area
- Total structure area: 1,568
- Total interior livable area: 1,568 sqft
- Finished area above ground: 1,568
Property
Parking
- Total spaces: 2
- Parking features: Garage, Garage Door Opener, Off Street
- Garage spaces: 2
Features
- Levels: One
- Patio & porch: Deck
Lot
- Size: 0.70 Acres
- Dimensions: 100 x 306.43
- Features: Level
Details
- Parcel number: 074020040050025.00
- Special conditions: Standard
Construction
Type & style
- Home type: SingleFamily
- Architectural style: Ranch
- Property subtype: Single Family Residence
Materials
- Stone Veneer, Brick Veneer, Vinyl Siding
Utilities & green energy
- Sewer: Public Sewer
- Water: Public
Community & neighborhood
Community
- Community features: Golf, Clubhouse
Location
- Region: Bonne Terre
- Subdivision: Terre Du Lac
HOA & financial
HOA
- HOA fee: $776 annually
Other
Other facts
- Listing terms: Cash,Conventional,USDA Loan,VA Loan,Other
- Ownership: Private
- Road surface type: Concrete
Price history
| Date | Event | Price |
|---|---|---|
| 7/3/2024 | Sold | -- |
Source: | ||
| 6/28/2024 | Pending sale | $215,900$138/sqft |
Source: | ||
| 5/25/2024 | Contingent | $215,900$138/sqft |
Source: | ||
| 5/13/2024 | Listed for sale | $215,900$138/sqft |
Source: | ||
| 5/11/2024 | Listing removed | $215,900$138/sqft |
Source: | ||
Public tax history
| Year | Property taxes | Tax assessment |
|---|---|---|
| 2024 | $781 -0.2% | $15,540 |
| 2023 | $782 -0.2% | $15,540 |
| 2022 | $784 +0.3% | $15,540 |
Find assessor info on the county website
Neighborhood: Terre du Lac
Nearby schools
GreatSchools rating
- 5/10West County Elementary SchoolGrades: PK-5Distance: 2.9 mi
- 5/10West County Middle SchoolGrades: 6-8Distance: 2.6 mi
- 7/10West County High SchoolGrades: 9-12Distance: 2.5 mi
Schools provided by the listing agent
- Elementary: West County Elem.
- Middle: West County Middle
- High: West County High
Source: MARIS. This data may not be complete. We recommend contacting the local school district to confirm school assignments for this home.
