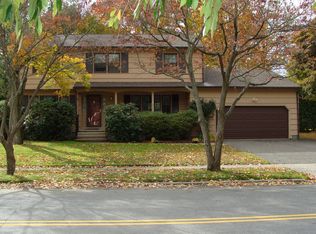Commuters Delight! Welcome to 1486 Round Hill Rd. Steps to Riverfield Elementary and Fairfield University. Updated kitchen, bath and paint. As you enter the home through the formal living room you appreciate the open flow living room, dining room, and modern kitchen making it perfect for entertaining. The kitchen opens to a large family room addition complete with cathedral ceiling, slider to over-sized Azek deck and pool for family gatherings. Completing the main level are 3 spacious bedrooms and an updated full bath. Walk upstairs to your private Master Suite. The second floor Master is your cozy oasis complete with sitting area for reading, full master bath, large walk-in closet, and a private balcony; The perfect spot to enjoy morning coffee while overlooking your private backyard. A house generator, new roof, and security system are just a few of the updates to offer you added peace of mind. The home is a short walk to Fairfield University and Riverfield Elementary School and 1.25 miles to Roger Ludlowe Middle School and Fairfield Ludlowe High School. The home is centrally located to all Fairfield shopping just minutes from train, I-95, beaches, town marina. Something for every buyer; location, craftsmanship and value.
This property is off market, which means it's not currently listed for sale or rent on Zillow. This may be different from what's available on other websites or public sources.

