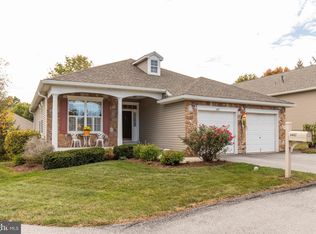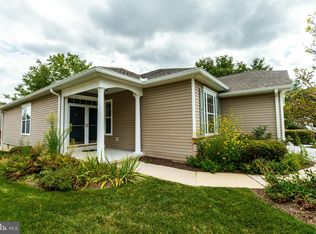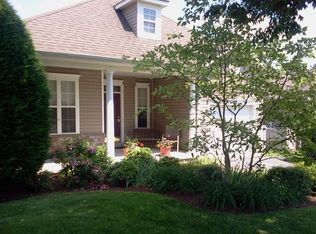Start living the fabulous life at Hershey’s Mill in your sundrenched Single Home with a 2-car attached garage in Quaker Village. This sundrenched and lovely Elm model has 2 bedrooms, 2.5 updated baths, an expanded deck, fully finished lower level with a half bath and a list of upgrades too numerous to mention here with value over $85,000. Please see the list of improvements in documents. You will be welcomed with a sweet front porch and enjoy relaxing on the expanded back deck with a retractable awning and access to the deck from both the family room and master bedroom. Additional features include: foyer with lighted closets; bright living room; dining room; spacious eat in kitchen with gas cooking, white cabinetry, Corian counters, tiled backsplash, pantry, hardwood floors and opened to the sundrenched large family room; great sized family room with a gas fireplace and sliders to the deck; fabulous primary suite with walk in closet, door to deck for your morning coffee and totally updated full tiled bath with shower; second bedroom with walk in closet; updated full tiled bath with tub; laundry room and garage access; full finished lower level with half bath, media and game room areas, wet bar with a refrigerator and wine refrigerator, plenty of storage along with a must see train. You will be glad to have 2 HVAC systems, one for each floor. Hershey’s Mill is a very active lifestyle community with every activity possible for whatever you wish to do…golf, tennis, pickle, shuffleboard, walking trails, woodshop…the list goes on. The HOA provides 24-hour onsite security and patrol, Verizon Fios landline, internet and one TV box, trash, sewer, landscape which includes, lawn care, tree and bush trimming and snow removal to your front door! Move right in and enjoy your new lifestyle!
This property is off market, which means it's not currently listed for sale or rent on Zillow. This may be different from what's available on other websites or public sources.



