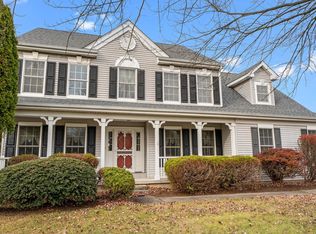Sold for $1,050,000 on 06/23/25
$1,050,000
1486 Merrick Rd, Yardley, PA 19067
7beds
4,543sqft
Single Family Residence
Built in 1996
1.13 Acres Lot
$1,063,100 Zestimate®
$231/sqft
$5,587 Estimated rent
Home value
$1,063,100
$989,000 - $1.15M
$5,587/mo
Zestimate® history
Loading...
Owner options
Explore your selling options
What's special
Welcome to 1486 Merrick Road— a spacious and beautifully designed home in the heart of Lower Makefield Township. Nestled on over an acre and just steps from a scenic golf course, this 4,500 sq. ft. property offers the perfect blend of elegance, functionality, and convenience. Step inside to a grand two-story foyer, leading to a formal dining room and living room. The sun-drenched two-story family room showcases a gas fireplace and custom mural, flowing seamlessly into the eat-in kitchen with marble floors, granite countertops, and stunning views of the expansive deck and backyard. A private den—ideal for a home office—overlooks the serene corner lot. Completing the first floor is a powder room and laundry room with garage access. The fully finished basement adds incredible versatility, featuring three additional bedrooms, a full bathroom, an extra laundry room, and generous living space—perfect for guests, recreation, or multi-generational living. Upstairs, the luxurious primary suite is a true retreat, offering a dressing area, double closets, and a beautifully renovated spa-like bathroom with a custom air tub, walk-in shower, and dual vanity. Three additional spacious bedrooms share a stylish hall bathroom with a glass-enclosed walk-in shower. Outdoor enthusiasts will love the private, tree-lined backyard, oversized deck, and two large storage sheds—ideal for entertaining or unwinding. Owned outright solar panels provide impressive energy savings, with a 24-month average PECO bill of $57 for electric AND gas- Roof replaced in 2019. The windows are about 6 years old. Passing Sewer Lateral for LMT. Water Heater 2017. Heating & Air less than 10 years old. Conveniently located less than 3 miles from the commuter rail line, with easy access to major highways, Trenton Airport, and vibrant downtown shopping, this home is a rare gem in a prime location.
Zillow last checked: 8 hours ago
Listing updated: June 23, 2025 at 09:02am
Listed by:
Kelsey Mondelli 215-595-7756,
EXP Realty, LLC
Bought with:
Megan Dougherty, RS309307
RE/MAX Properties - Newtown
Source: Bright MLS,MLS#: PABU2088686
Facts & features
Interior
Bedrooms & bathrooms
- Bedrooms: 7
- Bathrooms: 4
- Full bathrooms: 3
- 1/2 bathrooms: 1
- Main level bathrooms: 1
Dining room
- Level: Main
- Area: 196 Square Feet
- Dimensions: 14 x 14
Family room
- Level: Main
- Area: 300 Square Feet
- Dimensions: 15 x 20
Kitchen
- Level: Main
- Area: 500 Square Feet
- Dimensions: 20 x 25
Living room
- Level: Main
- Area: 192 Square Feet
- Dimensions: 12 x 16
Office
- Level: Main
- Area: 168 Square Feet
- Dimensions: 12 x 14
Heating
- Forced Air, Natural Gas
Cooling
- Central Air, Solar Photovoltaic, Electric
Appliances
- Included: Electric Water Heater
Features
- Soaking Tub, Bathroom - Walk-In Shower, Combination Kitchen/Living, Dining Area, Double/Dual Staircase, Open Floorplan, Formal/Separate Dining Room, Eat-in Kitchen, Kitchen - Table Space, Primary Bath(s), Walk-In Closet(s)
- Basement: Finished,Sump Pump,Windows
- Number of fireplaces: 1
Interior area
- Total structure area: 4,543
- Total interior livable area: 4,543 sqft
- Finished area above ground: 3,325
- Finished area below ground: 1,218
Property
Parking
- Total spaces: 2
- Parking features: Storage, Garage Faces Side, Inside Entrance, Attached, Driveway
- Attached garage spaces: 2
- Has uncovered spaces: Yes
- Details: Garage Sqft: 418
Accessibility
- Accessibility features: None
Features
- Levels: Two
- Stories: 2
- Patio & porch: Deck
- Pool features: None
Lot
- Size: 1.13 Acres
- Dimensions: 100 x 490
- Features: Corner Lot
Details
- Additional structures: Above Grade, Below Grade
- Parcel number: 20017083
- Zoning: R1
- Special conditions: Standard
Construction
Type & style
- Home type: SingleFamily
- Architectural style: Colonial
- Property subtype: Single Family Residence
Materials
- Frame
- Foundation: Block
Condition
- New construction: No
- Year built: 1996
Utilities & green energy
- Sewer: Public Sewer
- Water: Public
Green energy
- Energy generation: PV Solar Array(s) Owned
Community & neighborhood
Location
- Region: Yardley
- Subdivision: Longshore Ests
- Municipality: LOWER MAKEFIELD TWP
Other
Other facts
- Listing agreement: Exclusive Right To Sell
- Ownership: Fee Simple
Price history
| Date | Event | Price |
|---|---|---|
| 6/23/2025 | Sold | $1,050,000-4.5%$231/sqft |
Source: | ||
| 5/23/2025 | Pending sale | $1,100,000$242/sqft |
Source: | ||
| 5/9/2025 | Price change | $1,100,000-6.4%$242/sqft |
Source: | ||
| 5/7/2025 | Pending sale | $1,175,000$259/sqft |
Source: | ||
| 4/4/2025 | Pending sale | $1,175,000$259/sqft |
Source: | ||
Public tax history
| Year | Property taxes | Tax assessment |
|---|---|---|
| 2025 | $13,174 +0.8% | $53,000 |
| 2024 | $13,073 +9.7% | $53,000 |
| 2023 | $11,920 +2.2% | $53,000 |
Find assessor info on the county website
Neighborhood: 19067
Nearby schools
GreatSchools rating
- 6/10Quarry Hill El SchoolGrades: K-5Distance: 0.7 mi
- 5/10Pennwood Middle SchoolGrades: 6-8Distance: 3.7 mi
- 7/10Pennsbury High SchoolGrades: 9-12Distance: 5.7 mi
Schools provided by the listing agent
- District: Pennsbury
Source: Bright MLS. This data may not be complete. We recommend contacting the local school district to confirm school assignments for this home.

Get pre-qualified for a loan
At Zillow Home Loans, we can pre-qualify you in as little as 5 minutes with no impact to your credit score.An equal housing lender. NMLS #10287.
Sell for more on Zillow
Get a free Zillow Showcase℠ listing and you could sell for .
$1,063,100
2% more+ $21,262
With Zillow Showcase(estimated)
$1,084,362