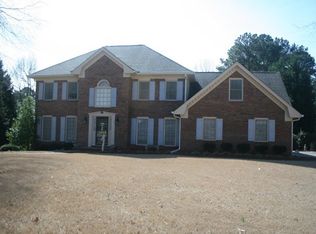Closed
$475,000
1486 Maple Ridge Dr, Suwanee, GA 30024
4beds
3,308sqft
Single Family Residence
Built in 1984
0.44 Acres Lot
$-- Zestimate®
$144/sqft
$2,679 Estimated rent
Home value
Not available
Estimated sales range
Not available
$2,679/mo
Zestimate® history
Loading...
Owner options
Explore your selling options
What's special
Brand new Luxury Vinyl installed! Welcome to your dream home in the highly sought-after Suwanee area! This beautifully maintained property features a spacious sunroom addition with skylights, filling the space with natural light and offering year-round enjoyment. The sunroom overlooks a private backyard oasis, complete with professional landscaping and a level yard-perfect for relaxing or entertaining. Inside, the kitchen is a chef's delight with custom solid maple cabinets offering abundant storage and timeless style. The primary suite offers a walk-in closet plus a gentlemen's closet, along with a luxurious jetted tub and separate shower for your personal retreat. A finished room in the basement provides the perfect space for a home office, gym, or hobby room. Additional covered parking offers convenience for guests or extra vehicles. Located in a vibrant community with swim and tennis amenities, this home combines comfort, quality, and an unbeatable location.
Zillow last checked: 8 hours ago
Listing updated: September 11, 2025 at 02:33pm
Listed by:
Those Kunkels +14043145565,
Keller Williams Realty Atl. Partners
Bought with:
Kateryna Sopizhenko, 388101
K23 Realty
Source: GAMLS,MLS#: 10523835
Facts & features
Interior
Bedrooms & bathrooms
- Bedrooms: 4
- Bathrooms: 3
- Full bathrooms: 2
- 1/2 bathrooms: 1
Heating
- Dual, Central, Forced Air, Natural Gas, Zoned
Cooling
- Ceiling Fan(s), Central Air, Dual, Electric, Attic Fan, Whole House Fan, Zoned
Appliances
- Included: Dishwasher, Disposal, Refrigerator, Gas Water Heater, Microwave, Cooktop, Stainless Steel Appliance(s), Oven
- Laundry: In Hall
Features
- Double Vanity, Separate Shower, Walk-In Closet(s), Tile Bath
- Flooring: Carpet, Tile, Hardwood
- Basement: Interior Entry,Exterior Entry,Finished,Partial
- Attic: Pull Down Stairs
- Number of fireplaces: 1
Interior area
- Total structure area: 3,308
- Total interior livable area: 3,308 sqft
- Finished area above ground: 2,216
- Finished area below ground: 1,092
Property
Parking
- Total spaces: 2
- Parking features: Attached, Garage Door Opener, Garage, Basement
- Has attached garage: Yes
Features
- Levels: Two
- Stories: 2
- Has spa: Yes
- Spa features: Bath
Lot
- Size: 0.44 Acres
- Features: Level, Private, Sloped
Details
- Parcel number: R7198 109
Construction
Type & style
- Home type: SingleFamily
- Architectural style: Traditional
- Property subtype: Single Family Residence
Materials
- Brick
- Roof: Composition
Condition
- Resale
- New construction: No
- Year built: 1984
Utilities & green energy
- Sewer: Septic Tank
- Water: Public
- Utilities for property: Natural Gas Available, Electricity Available, Cable Available, Water Available
Community & neighborhood
Community
- Community features: Pool, Street Lights, Swim Team, Tennis Court(s), Tennis Team
Location
- Region: Suwanee
- Subdivision: Maple Ridge
HOA & financial
HOA
- Has HOA: Yes
- HOA fee: $400 annually
- Services included: None
Other
Other facts
- Listing agreement: Exclusive Right To Sell
- Listing terms: Cash,Conventional,VA Loan
Price history
| Date | Event | Price |
|---|---|---|
| 9/5/2025 | Sold | $475,000-4.8%$144/sqft |
Source: | ||
| 7/23/2025 | Pending sale | $499,000$151/sqft |
Source: | ||
| 6/20/2025 | Price change | $499,000-2.1%$151/sqft |
Source: | ||
| 6/7/2025 | Price change | $509,900-2.9%$154/sqft |
Source: | ||
| 5/16/2025 | Listed for sale | $525,000$159/sqft |
Source: | ||
Public tax history
| Year | Property taxes | Tax assessment |
|---|---|---|
| 2025 | $4,477 -2% | $171,720 +1.3% |
| 2024 | $4,569 +18.9% | $169,560 +7.3% |
| 2023 | $3,843 -7.2% | $158,080 +5.1% |
Find assessor info on the county website
Neighborhood: 30024
Nearby schools
GreatSchools rating
- 7/10Parsons Elementary SchoolGrades: PK-5Distance: 0.6 mi
- 6/10Hull Middle SchoolGrades: 6-8Distance: 0.9 mi
- 8/10Peachtree Ridge High SchoolGrades: 9-12Distance: 0.6 mi
Schools provided by the listing agent
- Elementary: Parsons
- Middle: Richard Hull
- High: Peachtree Ridge
Source: GAMLS. This data may not be complete. We recommend contacting the local school district to confirm school assignments for this home.
Get pre-qualified for a loan
At Zillow Home Loans, we can pre-qualify you in as little as 5 minutes with no impact to your credit score.An equal housing lender. NMLS #10287.
