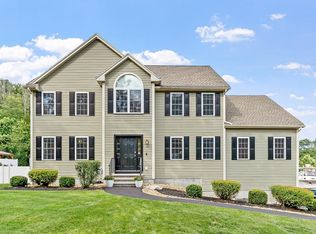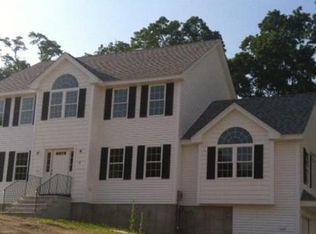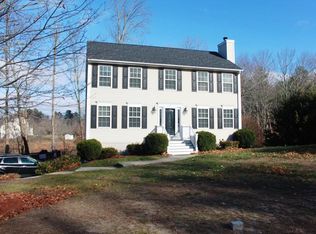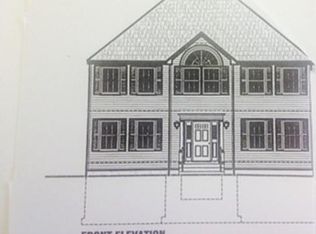Sold for $772,500 on 12/18/24
$772,500
1486 Mammoth Rd, Dracut, MA 01826
3beds
2,598sqft
Single Family Residence
Built in 2014
0.46 Acres Lot
$767,500 Zestimate®
$297/sqft
$3,631 Estimated rent
Home value
$767,500
$706,000 - $837,000
$3,631/mo
Zestimate® history
Loading...
Owner options
Explore your selling options
What's special
Discover this meticulously maintained ranch-style home, where quality upgrades and high-end finishes shine throughout. The open floor plan welcomes you with an effortless flow, ideal for both relaxing and entertaining. The gourmet kitchen features premium countertops, Thermador appliances, and custom cabinetry, opening to a spacious, cathedral living room with abundant natural light complete with a gas fireplace. Along with 3 bedrooms, 4 bathrooms & hardwood floors through-out, you’ll find a finished, walk-out basement provides extra living space, perfect for a family room and offers a private home office. Step outside to the fenced-in backyard oasis complete with a heated in-ground pool, perfect for summer gatherings or unwinding. Additional amenities include a 2-car garage, stand-by generator system, C/Air, Irrigation system & beautiful woodwork through-out! This exceptional property combines luxury and comfort in every detail - truly a must-see! Showings start on Friday 11/1
Zillow last checked: 8 hours ago
Listing updated: December 19, 2024 at 04:04am
Listed by:
Kerry Nicolls 978-375-0943,
Foundation Brokerage Group 800-983-1945
Bought with:
Paul Brouillette
LAER Realty Partners
Source: MLS PIN,MLS#: 73307890
Facts & features
Interior
Bedrooms & bathrooms
- Bedrooms: 3
- Bathrooms: 4
- Full bathrooms: 2
- 1/2 bathrooms: 2
Primary bedroom
- Features: Bathroom - Full, Flooring - Hardwood
- Level: First
- Area: 199.13
- Dimensions: 14.75 x 13.5
Bedroom 2
- Features: Bathroom - Full, Flooring - Hardwood
- Level: First
- Area: 134.75
- Dimensions: 12.25 x 11
Bedroom 3
- Features: Bathroom - Full, Flooring - Hardwood
- Level: First
- Area: 129.65
- Dimensions: 12.25 x 10.58
Primary bathroom
- Features: Yes
Dining room
- Features: Flooring - Hardwood, Slider
- Level: First
- Area: 137.37
- Dimensions: 12.58 x 10.92
Family room
- Features: Flooring - Stone/Ceramic Tile, Exterior Access, Slider
- Level: Basement
- Area: 607.27
- Dimensions: 23.58 x 25.75
Kitchen
- Features: Flooring - Hardwood, Countertops - Stone/Granite/Solid, Kitchen Island, Cabinets - Upgraded, Open Floorplan, Stainless Steel Appliances, Gas Stove, Lighting - Overhead
- Level: First
- Area: 118.49
- Dimensions: 12.58 x 9.42
Living room
- Features: Cathedral Ceiling(s), Ceiling Fan(s), Flooring - Hardwood, Open Floorplan, Lighting - Overhead
- Level: First
- Area: 255.82
- Dimensions: 18.83 x 13.58
Office
- Features: Flooring - Stone/Ceramic Tile
- Level: Basement
- Area: 113.21
- Dimensions: 11.92 x 9.5
Heating
- Forced Air, Natural Gas
Cooling
- Central Air
Appliances
- Laundry: First Floor
Features
- Office
- Flooring: Tile, Hardwood, Flooring - Stone/Ceramic Tile
- Windows: Insulated Windows
- Basement: Full,Finished,Walk-Out Access,Interior Entry,Garage Access
- Number of fireplaces: 1
- Fireplace features: Living Room
Interior area
- Total structure area: 2,598
- Total interior livable area: 2,598 sqft
Property
Parking
- Total spaces: 6
- Parking features: Under, Garage Door Opener, Paved Drive, Off Street
- Attached garage spaces: 2
- Uncovered spaces: 4
Features
- Patio & porch: Deck
- Exterior features: Deck, Pool - Inground Heated, Storage, Sprinkler System
- Has private pool: Yes
- Pool features: Pool - Inground Heated
Lot
- Size: 0.46 Acres
- Features: Corner Lot, Easements, Level
Details
- Parcel number: M:11 L:4,3507000
- Zoning: R1
Construction
Type & style
- Home type: SingleFamily
- Architectural style: Ranch
- Property subtype: Single Family Residence
Materials
- Frame
- Foundation: Concrete Perimeter
- Roof: Shingle
Condition
- Year built: 2014
Utilities & green energy
- Electric: Circuit Breakers
- Sewer: Public Sewer
- Water: Public
Community & neighborhood
Security
- Security features: Security System
Location
- Region: Dracut
Other
Other facts
- Road surface type: Paved
Price history
| Date | Event | Price |
|---|---|---|
| 12/18/2024 | Sold | $772,500+3%$297/sqft |
Source: MLS PIN #73307890 Report a problem | ||
| 11/4/2024 | Contingent | $749,900$289/sqft |
Source: MLS PIN #73307890 Report a problem | ||
| 10/30/2024 | Listed for sale | $749,900+88.4%$289/sqft |
Source: MLS PIN #73307890 Report a problem | ||
| 1/23/2015 | Sold | $398,000+246.1%$153/sqft |
Source: Public Record Report a problem | ||
| 4/4/2014 | Sold | $115,000-41%$44/sqft |
Source: Public Record Report a problem | ||
Public tax history
| Year | Property taxes | Tax assessment |
|---|---|---|
| 2025 | $7,079 -2.2% | $699,500 +1% |
| 2024 | $7,238 +3.4% | $692,600 +14.6% |
| 2023 | $7,000 -1.4% | $604,500 +4.6% |
Find assessor info on the county website
Neighborhood: 01826
Nearby schools
GreatSchools rating
- 4/10Brookside Elementary SchoolGrades: PK-5Distance: 1.5 mi
- 5/10Justus C. Richardson Middle SchoolGrades: 6-8Distance: 1.4 mi
- 4/10Dracut Senior High SchoolGrades: 9-12Distance: 1.5 mi
Get a cash offer in 3 minutes
Find out how much your home could sell for in as little as 3 minutes with a no-obligation cash offer.
Estimated market value
$767,500
Get a cash offer in 3 minutes
Find out how much your home could sell for in as little as 3 minutes with a no-obligation cash offer.
Estimated market value
$767,500



