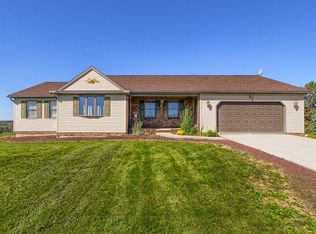Sold for $451,900
$451,900
1486 Gun Club Rd, York Springs, PA 17372
4beds
2,159sqft
Single Family Residence
Built in 2006
1.6 Acres Lot
$498,000 Zestimate®
$209/sqft
$2,235 Estimated rent
Home value
$498,000
$473,000 - $523,000
$2,235/mo
Zestimate® history
Loading...
Owner options
Explore your selling options
What's special
****ALL OFFERS NEED TO BE IN BY NOON ON FRIDAY 4/14**** We proudly present to you this beautiful custom built four bedroom, three and a half bath colonial in York Springs. Sitting on a sprawling 1.6-acre lot backing to farmland. As you enter this welcoming home, you'll be greeted with a bright open foyer which flows to the formal dining room and living room with propane fireplace. A spacious entertaining kitchen that is open to the great room. Also, on the main level you will find a powder room, laundry, and mudroom. The upper level consists of a large primary bedroom with walk in closet, ensuite with dual vanity, shower and jetted tub. Two other bedrooms with full bath and dual vanity complete the upper level. The finished walkout basement offers a fourth bedroom and full bath including a large family room with second propane fireplace. Any car enthusiast would love having the two-car side entry garage as well as the three-car detached garage/pole building. If you're looking for space and a tranquil setting this is the house for you.
Zillow last checked: 8 hours ago
Listing updated: May 26, 2023 at 08:10am
Listed by:
Rob Gonzalez 443-789-8822,
Monument Sotheby's International Realty
Bought with:
Christina Bailey, RS308461
Coldwell Banker Realty
Rebecca Bowman, RS342064
Coldwell Banker Realty
Source: Bright MLS,MLS#: PAAD2008580
Facts & features
Interior
Bedrooms & bathrooms
- Bedrooms: 4
- Bathrooms: 4
- Full bathrooms: 3
- 1/2 bathrooms: 1
- Main level bathrooms: 1
Basement
- Area: 950
Heating
- Forced Air, Electric, Propane
Cooling
- Central Air, Ceiling Fan(s), Electric
Appliances
- Included: Dryer, Freezer, Dishwasher, Refrigerator, Cooktop, Washer, Water Heater, Electric Water Heater
- Laundry: Main Level, Laundry Room, Mud Room
Features
- Ceiling Fan(s), Pantry, Kitchen - Gourmet, Recessed Lighting, Walk-In Closet(s)
- Flooring: Carpet, Laminate, Tile/Brick
- Basement: Walk-Out Access,Sump Pump,Exterior Entry,Heated,Finished
- Number of fireplaces: 2
- Fireplace features: Gas/Propane
Interior area
- Total structure area: 3,109
- Total interior livable area: 2,159 sqft
- Finished area above ground: 2,159
- Finished area below ground: 0
Property
Parking
- Total spaces: 5
- Parking features: Storage, Garage Faces Side, Driveway, Detached, Attached
- Attached garage spaces: 5
- Has uncovered spaces: Yes
Accessibility
- Accessibility features: None
Features
- Levels: Two
- Stories: 2
- Patio & porch: Porch
- Exterior features: Satellite Dish
- Pool features: None
- Has spa: Yes
- Spa features: Bath
- Has view: Yes
- View description: Panoramic
Lot
- Size: 1.60 Acres
- Features: Private, Rural
Details
- Additional structures: Above Grade, Below Grade, Outbuilding
- Parcel number: 22I050021B000
- Zoning: RESIDENTIAL
- Special conditions: Standard
Construction
Type & style
- Home type: SingleFamily
- Architectural style: Colonial
- Property subtype: Single Family Residence
Materials
- Vinyl Siding
- Foundation: Concrete Perimeter
- Roof: Shingle
Condition
- Very Good
- New construction: No
- Year built: 2006
Utilities & green energy
- Sewer: Other, Private Sewer
- Water: Well
Community & neighborhood
Location
- Region: York Springs
- Subdivision: York Springs
- Municipality: HUNTINGTON TWP
Other
Other facts
- Listing agreement: Exclusive Right To Sell
- Listing terms: Cash,Conventional,FHA,VA Loan
- Ownership: Fee Simple
Price history
| Date | Event | Price |
|---|---|---|
| 5/26/2023 | Sold | $451,900+3.9%$209/sqft |
Source: | ||
| 4/15/2023 | Pending sale | $434,900$201/sqft |
Source: | ||
| 4/10/2023 | Listed for sale | $434,900+31.8%$201/sqft |
Source: | ||
| 8/24/2006 | Sold | $329,900$153/sqft |
Source: Public Record Report a problem | ||
Public tax history
| Year | Property taxes | Tax assessment |
|---|---|---|
| 2025 | $5,995 +4.8% | $325,100 +0.8% |
| 2024 | $5,723 +2.7% | $322,600 |
| 2023 | $5,574 +10.5% | $322,600 +4.6% |
Find assessor info on the county website
Neighborhood: 17372
Nearby schools
GreatSchools rating
- 5/10Bermudian Springs El SchoolGrades: K-4Distance: 0.9 mi
- 6/10Bermudian Springs Middle SchoolGrades: 5-8Distance: 0.9 mi
- 5/10Bermudian Springs High SchoolGrades: 9-12Distance: 0.9 mi
Schools provided by the listing agent
- District: Bermudian Springs
Source: Bright MLS. This data may not be complete. We recommend contacting the local school district to confirm school assignments for this home.

Get pre-qualified for a loan
At Zillow Home Loans, we can pre-qualify you in as little as 5 minutes with no impact to your credit score.An equal housing lender. NMLS #10287.
