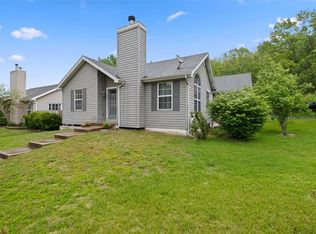Welcome home to this gorgeous ranch home in a unique neighborhood setting just minutes from Highway 44. You will love the country feel this home offers but the convenience to shopping and downtown activities. Enjoy the great open floor plan upon entry, vaulted ceilings, wood burning fireplace, updated lighting, engineered wood flooring, paneled doors with new hardware, and more. This year has brought the need for home offices... that will not be a problem here as you have 4 bedrooms with the possibility of a 5th one if needed. Kitchen offers white cabinetry and stainless appliances, fridge, washer/dryer included. Great 10x10 deck with easy access from the family room or kitchen area that makes enjoying and grilling super easy! Transom windows over sliders allows for lots of natural lighting. The lower level has been professionally finished and offers a 3rd full bath and a walk out to the patio. Very oversized garage included. Neighborhood has common ground for your enjoyment!!
This property is off market, which means it's not currently listed for sale or rent on Zillow. This may be different from what's available on other websites or public sources.
