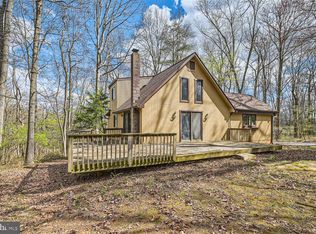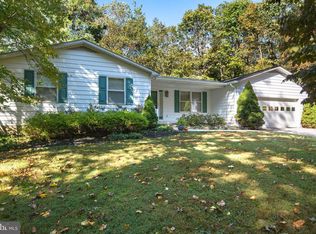Sold for $530,000 on 04/21/23
$530,000
1486 Bollinger Rd, Westminster, MD 21157
4beds
1,680sqft
Single Family Residence
Built in 1988
7.62 Acres Lot
$610,400 Zestimate®
$315/sqft
$3,110 Estimated rent
Home value
$610,400
$580,000 - $641,000
$3,110/mo
Zestimate® history
Loading...
Owner options
Explore your selling options
What's special
Space and light flourish in this Westminster Cape Code offering a 7.62 acre homesite surrounded by trees. A charming portico directs you to open interiors featuring over 1,680 sqft, gleaming easy to maintain laminate floors, a living room with an arched doorway to a dining room, and a family room with a brick surround wood burning fireplace, picture window and French doors stepping t an expansive deck for extra warmth. The bright kitchen offers ebony appliances, an herb garden window, raised panel wood cabinetry, and space for a breakfast or bistro table. Next to the family room is the main level owner’s suite showing a full bath with an oversized shower with bench seating and a double vanity and the remaining bedrooms are on the upper levels with dormer architecture and angles. Found in the 1,120 sqft unfinished walkout lower level is waiting for your signature design and offers a great amount of storage space as well as a walkout to the backyard. Large heated bank barn with a concrete floor ideal for the car enthusiasts, refurbishing classic cars, creative hobbies, or adding amazing storage space. This property is being sold As-Is, Seller will not make any repairs. Come put your touch on this property- Welcome Home!
Zillow last checked: 8 hours ago
Listing updated: April 21, 2023 at 08:58am
Listed by:
Bob Lucido 410-465-6900,
Keller Williams Lucido Agency,
Listing Team: Keller Williams Lucido Agency, Co-Listing Agent: Jay Rosenthal 410-977-1356,
Keller Williams Lucido Agency
Bought with:
Cookie Stone, 31613
Long & Foster Real Estate, Inc.
Source: Bright MLS,MLS#: MDCR2011452
Facts & features
Interior
Bedrooms & bathrooms
- Bedrooms: 4
- Bathrooms: 3
- Full bathrooms: 2
- 1/2 bathrooms: 1
- Main level bathrooms: 2
- Main level bedrooms: 1
Basement
- Area: 1120
Heating
- Heat Pump, Electric
Cooling
- Central Air, Electric
Appliances
- Included: Microwave, Dishwasher, Dryer, Freezer, Refrigerator, Washer, Water Heater, Electric Water Heater
- Laundry: Main Level, Laundry Room
Features
- Attic, Built-in Features, Ceiling Fan(s), Dining Area, Family Room Off Kitchen, Floor Plan - Traditional, Primary Bath(s), Walk-In Closet(s), Dry Wall
- Flooring: Carpet, Ceramic Tile, Laminate
- Basement: Connecting Stairway,Unfinished,Walk-Out Access
- Number of fireplaces: 1
- Fireplace features: Gas/Propane
Interior area
- Total structure area: 2,800
- Total interior livable area: 1,680 sqft
- Finished area above ground: 1,680
- Finished area below ground: 0
Property
Parking
- Total spaces: 2
- Parking features: Inside Entrance, Garage Faces Front, Asphalt, Attached
- Attached garage spaces: 2
- Has uncovered spaces: Yes
Accessibility
- Accessibility features: None
Features
- Levels: Three and One Half
- Stories: 3
- Pool features: None
- Has view: Yes
- View description: Trees/Woods, Garden
Lot
- Size: 7.62 Acres
- Features: Private, Secluded, Rural
Details
- Additional structures: Above Grade, Below Grade
- Parcel number: 0704047966
- Zoning: RES
- Special conditions: Standard
Construction
Type & style
- Home type: SingleFamily
- Architectural style: Cape Cod
- Property subtype: Single Family Residence
Materials
- Vinyl Siding
- Foundation: Permanent
- Roof: Architectural Shingle
Condition
- New construction: No
- Year built: 1988
Utilities & green energy
- Sewer: Septic Exists
- Water: Well
Community & neighborhood
Security
- Security features: Main Entrance Lock
Location
- Region: Westminster
- Subdivision: None Available
Other
Other facts
- Listing agreement: Exclusive Right To Sell
- Ownership: Fee Simple
Price history
| Date | Event | Price |
|---|---|---|
| 4/21/2023 | Sold | $530,000+15.2%$315/sqft |
Source: | ||
| 4/4/2023 | Pending sale | $460,000$274/sqft |
Source: | ||
| 3/29/2023 | Listed for sale | $460,000$274/sqft |
Source: | ||
Public tax history
| Year | Property taxes | Tax assessment |
|---|---|---|
| 2025 | $4,620 +6.2% | $403,500 +4.8% |
| 2024 | $4,351 +5% | $385,033 +5% |
| 2023 | $4,142 +5.3% | $366,567 +5.3% |
Find assessor info on the county website
Neighborhood: 21157
Nearby schools
GreatSchools rating
- 5/10Sandymount Elementary SchoolGrades: PK-5Distance: 1.5 mi
- 7/10Shiloh Middle SchoolGrades: 6-8Distance: 6.6 mi
- 8/10Westminster High SchoolGrades: 9-12Distance: 2.7 mi
Schools provided by the listing agent
- Elementary: Sandymount
- Middle: Shiloh
- High: Westminster
- District: Carroll County Public Schools
Source: Bright MLS. This data may not be complete. We recommend contacting the local school district to confirm school assignments for this home.

Get pre-qualified for a loan
At Zillow Home Loans, we can pre-qualify you in as little as 5 minutes with no impact to your credit score.An equal housing lender. NMLS #10287.
Sell for more on Zillow
Get a free Zillow Showcase℠ listing and you could sell for .
$610,400
2% more+ $12,208
With Zillow Showcase(estimated)
$622,608
