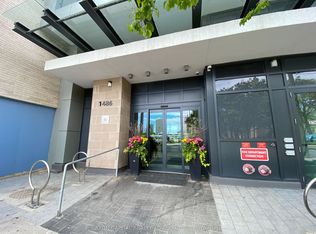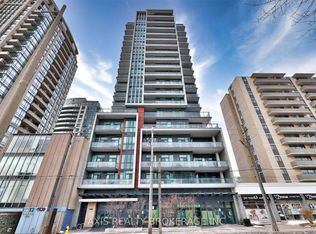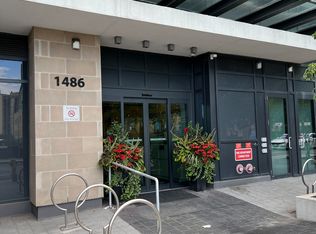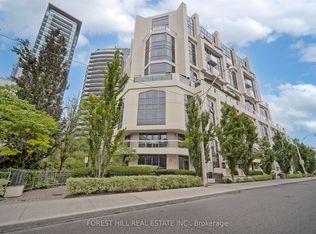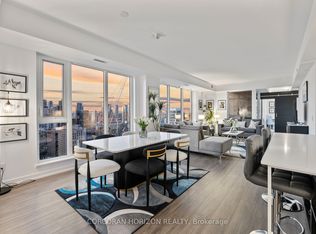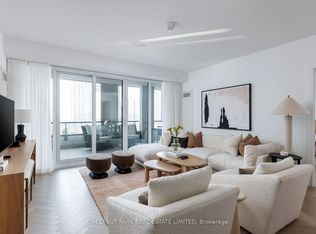Exceptional Value for a Half-Floor Penthouse with Panoramic Views! The expansive 4-bedroom, 3-bath residence spans 2,177 sq. ft. with soaring 10-ft ceilings, hardwood floors, and five private terraces. Occupying half of the 18th floor, the suite shares its level with only one other unit, offering privacy and unmatched exclusivity. With two separate entrances to the suite, one of the bedrooms can be used for a live-in aid as it's fully equipped with two closets, separate bathroom and a walkout to the balcony. Every room showcases floor-to-ceiling windows with panoramic views of the lake, Casa Loma, and city skyline. The sunlit southwest corner family room features Roche-Bobois furnishings and a dramatic spider chandelier, while the designer dining room impresses with a chandelier-motif feature wall and sculptural globe pendants. The chef's kitchen is fully equipped with Miele appliances, oversized quartz island, custom cabinetry, pantry, wine fridge, and integrated coffee system. An oversized dome pendant spans the island, adding drama and modern elegance. The primary suite includes a sitting area with fireplace, custom walk-in closet, and spa-inspired ensuite with oversized shower and raised double vanity. The second bedroom features a private balcony, mirrored wall-to-wall closet, designer feather pendant, and ensuite bathroom with a tub and custom cabinetry. Two additional bedrooms with their own balconies offer flexibility for guests or office use. Ideally located at the intersection of Forest Hill and Humewood, two of Toronto's most sought-after neighborhoods. Steps to Cedarvale Ravine, Nordheimer Ravine, Winston Churchill Park and Casa Loma. Walk to St. Clair West for grocery stores, restaurants & cafés. Close to Forest Hill Village with shops, banks, gyms, everyday amenities and TTC at your door step to take you anywhere in the city!
For sale
C$2,199,000
1486 Bathurst St #1802, Toronto, ON M5P 0A5
4beds
3baths
Apartment
Built in ----
-- sqft lot
$-- Zestimate®
C$--/sqft
C$3,110/mo HOA
What's special
Hardwood floorsFive private terracesPanoramic viewsFloor-to-ceiling windowsRoche-bobois furnishingsDesigner dining roomMiele appliances
- 33 days |
- 29 |
- 0 |
Zillow last checked: 8 hours ago
Listing updated: November 06, 2025 at 05:58pm
Listed by:
HAZELTON REAL ESTATE INC.
Source: TRREB,MLS®#: C12520082 Originating MLS®#: Toronto Regional Real Estate Board
Originating MLS®#: Toronto Regional Real Estate Board
Facts & features
Interior
Bedrooms & bathrooms
- Bedrooms: 4
- Bathrooms: 3
Primary bedroom
- Level: Flat
- Dimensions: 4.92 x 6.51
Bedroom 2
- Level: Flat
- Dimensions: 3.93 x 4.01
Bedroom 3
- Level: Flat
- Dimensions: 3.82 x 2.46
Bedroom 4
- Level: Flat
- Dimensions: 2.39 x 2.37
Dining room
- Level: Flat
- Dimensions: 5.55 x 6.3
Foyer
- Level: Flat
- Dimensions: 3.66 x 2.01
Kitchen
- Level: Flat
- Dimensions: 2.89 x 3.82
Laundry
- Level: Flat
- Dimensions: 0.99 x 2.44
Living room
- Level: Flat
- Dimensions: 5.73 x 6.91
Other
- Level: Flat
- Dimensions: 4.92 x 6.51
Heating
- Forced Air, Gas
Cooling
- Central Air
Appliances
- Included: Built-In Oven, Bar Fridge
- Laundry: Ensuite
Features
- Flooring: Carpet Free
- Basement: None
- Has fireplace: Yes
- Fireplace features: Electric
Interior area
- Living area range: 2000-2249 null
Video & virtual tour
Property
Parking
- Total spaces: 2
- Parking features: Garage
- Has garage: Yes
Features
- Exterior features: Terrace Balcony
- Has view: Yes
- View description: City, Clear, Downtown, Lake, Panoramic, Skyline, Trees/Woods
- Has water view: Yes
- Water view: Lake
Construction
Type & style
- Home type: Apartment
- Property subtype: Apartment
Materials
- Concrete
Community & HOA
HOA
- Services included: Heat Included, Water Included, CAC Included, Building Insurance Included, Common Elements Included, Parking Included
- HOA fee: C$3,110 monthly
- HOA name: TSCC
Location
- Region: Toronto
Financial & listing details
- Annual tax amount: C$8,764
- Date on market: 11/7/2025
HAZELTON REAL ESTATE INC.
By pressing Contact Agent, you agree that the real estate professional identified above may call/text you about your search, which may involve use of automated means and pre-recorded/artificial voices. You don't need to consent as a condition of buying any property, goods, or services. Message/data rates may apply. You also agree to our Terms of Use. Zillow does not endorse any real estate professionals. We may share information about your recent and future site activity with your agent to help them understand what you're looking for in a home.
Price history
Price history
Price history is unavailable.
Public tax history
Public tax history
Tax history is unavailable.Climate risks
Neighborhood: Humewood
Nearby schools
GreatSchools rating
No schools nearby
We couldn't find any schools near this home.
- Loading
