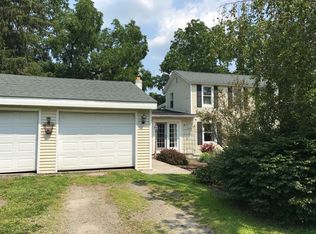Sold for $45,000 on 10/30/24
$45,000
1486 Alder Run Rd, Millerton, PA 16936
4beds
1,655sqft
Single Family Residence
Built in 1953
2.25 Acres Lot
$46,700 Zestimate®
$27/sqft
$1,465 Estimated rent
Home value
$46,700
Estimated sales range
Not available
$1,465/mo
Zestimate® history
Loading...
Owner options
Explore your selling options
What's special
Looking for a peaceful place to call your own? Cute cape cod nestled on lovely 2.25 acre lot. Enclosed porch, large 3 car detached garage with loft, mantle ready for your pellet stove/wood burning stove and more. Put your finishing touches on this cozy cape and enjoy what beauty this country home can offer.
Zillow last checked: 8 hours ago
Listing updated: March 02, 2025 at 08:08pm
Listed by:
Ashley A Hunter 570-817-2195,
McDermott & McDermott R.E., Inc.
Bought with:
(Not in neighboring Other MLS Member
NON MEMBER
Source: PMAR,MLS#: PM-119091
Facts & features
Interior
Bedrooms & bathrooms
- Bedrooms: 4
- Bathrooms: 1
- Full bathrooms: 1
Primary bedroom
- Description: All room measurements approximate
- Level: First
- Area: 100
- Dimensions: 10 x 10
Bedroom 2
- Description: All room measurements approximate
- Level: First
- Area: 121
- Dimensions: 11 x 11
Bedroom 3
- Description: All room measurements approximate
- Level: First
- Area: 132
- Dimensions: 11 x 12
Bedroom 4
- Description: All room measurements approximate
- Level: Second
- Area: 100
- Dimensions: 10 x 10
Bathroom 2
- Description: All room measurements approximate
- Level: First
- Area: 42
- Dimensions: 6 x 7
Kitchen
- Description: All room measurements approximate
- Level: First
- Area: 132
- Dimensions: 11 x 12
Living room
- Description: All room measurements approximate
- Level: First
- Area: 110
- Dimensions: 10 x 11
Heating
- Natural Gas
Cooling
- None
Appliances
- Included: Water Heater, None
Features
- Eat-in Kitchen
- Flooring: Carpet
- Has fireplace: No
- Common walls with other units/homes: No Common Walls
Interior area
- Total structure area: 1,655
- Total interior livable area: 1,655 sqft
- Finished area above ground: 1,655
- Finished area below ground: 0
Property
Parking
- Total spaces: 3
- Parking features: Garage
- Garage spaces: 3
Features
- Stories: 2
- Patio & porch: Porch, Enclosed
Lot
- Size: 2.25 Acres
- Features: Level, Sloped, Cleared, Wooded
Details
- Parcel number: 170300068A000
- Zoning description: Residential
- Special conditions: In Foreclosure
Construction
Type & style
- Home type: SingleFamily
- Architectural style: Cape Cod
- Property subtype: Single Family Residence
Materials
- Vinyl Siding
- Foundation: Slab
- Roof: Asphalt,Metal
Condition
- Year built: 1953
Utilities & green energy
- Sewer: Septic Tank
- Water: Well
Community & neighborhood
Location
- Region: Millerton
- Subdivision: None
HOA & financial
HOA
- Has HOA: No
Other
Other facts
- Listing terms: Cash
- Road surface type: Paved
Price history
| Date | Event | Price |
|---|---|---|
| 10/30/2024 | Sold | $45,000-22.4%$27/sqft |
Source: PMAR #PM-119091 Report a problem | ||
| 8/20/2024 | Price change | $58,000-15.6%$35/sqft |
Source: | ||
| 8/17/2024 | Price change | $68,700-10.8%$42/sqft |
Source: | ||
| 7/13/2024 | Listed for sale | $77,000-22.8%$47/sqft |
Source: | ||
| 6/27/2024 | Listing removed | $99,700$60/sqft |
Source: BHHS broker feed #31718100 Report a problem | ||
Public tax history
| Year | Property taxes | Tax assessment |
|---|---|---|
| 2025 | $2,111 +5.1% | $136,760 |
| 2024 | $2,009 -11% | $136,760 +85.2% |
| 2023 | $2,257 +4.6% | $73,850 |
Find assessor info on the county website
Neighborhood: 16936
Nearby schools
GreatSchools rating
- 7/10Russell B Walter El SchoolGrades: K-6Distance: 5.8 mi
- 5/10Williamson Senior High SchoolGrades: 7-12Distance: 5.7 mi
