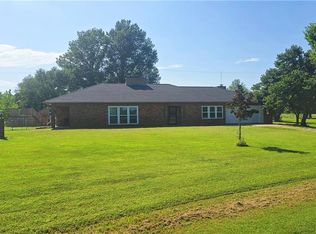Sold
Price Unknown
1486 215th St, Fort Scott, KS 66701
3beds
2,213sqft
Single Family Residence
Built in 1962
13.09 Acres Lot
$377,700 Zestimate®
$--/sqft
$1,942 Estimated rent
Home value
$377,700
Estimated sales range
Not available
$1,942/mo
Zestimate® history
Loading...
Owner options
Explore your selling options
What's special
The phrase "move in ready" is an understatement in regard to this 1,913 sq ft home plus approximately 300 square feet finished basement on 13 acres+-. The residence is fully renovated and has 3 bedrooms, 3 bathrooms, sizeable storage, a new front porch and new large deck off the back of the house. There is a 2 car attached garage and four out buildings on this property. A Generic Generator keeps this home fully charged during outages. The interior is like new from the luxury plank flooring, tasteful use of shiplap, custom lighting and modern paint choices throughout. The spotlight is on the kitchen which has quarts countertops, newer appliance package including a slide-in gas range and decorative hood vent. All 3 bathrooms have been remodeled. There is a wood burning stove on the main level and a fireplace on the lower. The location is ideal on the outskirts of the city limits and on a paved road. Kick off the summer off in this spacious tri-level home. Call for a showing today!
Zillow last checked: 8 hours ago
Listing updated: September 21, 2025 at 04:41pm
Listing Provided by:
Crystal Mason 620-224-6875,
Front Door Real Estate, Inc.
Bought with:
Teresa Stocking, 1805152
Keller Williams Southland
Source: Heartland MLS as distributed by MLS GRID,MLS#: 2514552
Facts & features
Interior
Bedrooms & bathrooms
- Bedrooms: 3
- Bathrooms: 3
- Full bathrooms: 2
- 1/2 bathrooms: 1
Primary bedroom
- Features: All Carpet
- Level: Upper
Bedroom 1
- Features: All Carpet
- Level: Upper
Bedroom 2
- Features: Luxury Vinyl
- Level: Upper
Primary bathroom
- Features: Luxury Vinyl
- Level: Upper
Bathroom 1
- Features: Luxury Vinyl
- Level: Upper
Bathroom 2
- Level: Lower
Den
- Features: All Carpet
- Level: Lower
Dining room
- Features: Luxury Vinyl
- Level: First
Great room
- Features: Luxury Vinyl
- Level: First
Kitchen
- Features: Luxury Vinyl
- Level: First
Laundry
- Level: Lower
Living room
- Features: Luxury Vinyl
- Level: First
Heating
- Electric, Heat Pump
Cooling
- Electric
Appliances
- Laundry: Electric Dryer Hookup, In Basement
Features
- Ceiling Fan(s), Kitchen Island
- Flooring: Carpet, Other
- Windows: Window Coverings
- Basement: Basement BR,Egress Window(s),Finished,Sump Pump
- Number of fireplaces: 2
- Fireplace features: Basement, Wood Burning
Interior area
- Total structure area: 2,213
- Total interior livable area: 2,213 sqft
- Finished area above ground: 1,913
- Finished area below ground: 300
Property
Parking
- Total spaces: 2
- Parking features: Attached, Garage Door Opener, Off Street
- Attached garage spaces: 2
Features
- Fencing: Other
Lot
- Size: 13.09 Acres
- Features: Acreage
Details
- Parcel number: 1261300000048.000
Construction
Type & style
- Home type: SingleFamily
- Property subtype: Single Family Residence
Materials
- Frame
- Roof: Composition
Condition
- Year built: 1962
Utilities & green energy
- Sewer: Grinder Pump, Septic Tank
- Water: Rural
Community & neighborhood
Location
- Region: Fort Scott
- Subdivision: None
HOA & financial
HOA
- Has HOA: No
Other
Other facts
- Listing terms: Cash,Conventional,FHA,USDA Loan,VA Loan
- Ownership: Private
Price history
| Date | Event | Price |
|---|---|---|
| 9/19/2025 | Sold | -- |
Source: | ||
| 8/26/2025 | Pending sale | $375,000$169/sqft |
Source: | ||
| 8/1/2025 | Contingent | $375,000$169/sqft |
Source: | ||
| 7/29/2025 | Pending sale | $375,000$169/sqft |
Source: | ||
| 6/27/2025 | Price change | $375,000+1.4%$169/sqft |
Source: | ||
Public tax history
| Year | Property taxes | Tax assessment |
|---|---|---|
| 2025 | -- | $29,878 +6% |
| 2024 | -- | $28,187 +9% |
| 2023 | -- | $25,859 +3% |
Find assessor info on the county website
Neighborhood: 66701
Nearby schools
GreatSchools rating
- 6/10Eugene Ware Elementary SchoolGrades: 3-5Distance: 2.8 mi
- 5/10Fort Scott Middle SchoolGrades: 6-8Distance: 3.5 mi
- 2/10Fort Scott Sr High SchoolGrades: 9-12Distance: 3.2 mi
