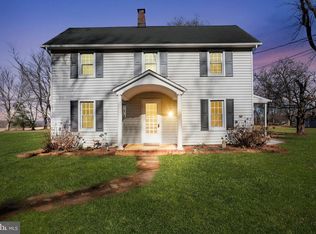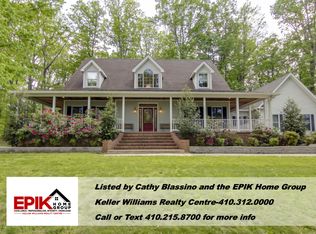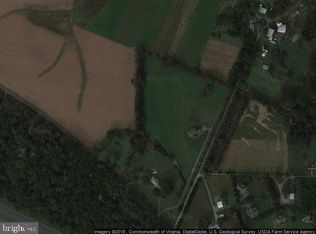Stunning One-of-a-kind Stone Manor Home sited on a gorgeous private lot of just under 4 sprawling acres! A true must-see - highest quality construction - exceptional value-could not be built in todays world for many times this price - shows through thick stone walls in this cape style estate home. Thoughtful renovations retained all the charm and quality while updating to today's style of living. High Ceilings, Newer Windows and leaded glass doors, Massive art deco styled gourmet kitchen, huge formal Living Room with built-ins and Fireplace, Embassy-size Formal Dining Room. Main Level Owner's Suite with large sitting room, office with a full bath, and sumptuous spa bath with corner jetted tub, Additional guest suite with updated bath on main level, 2+ additional bedrooms and renovated bath upstairs with tremendous storage and bonus rooms for future expansion- the possibilities are endless. Sunroom off of Living Room. Lower Level in-law suite with a separate kitchen and full bath with it's own rear private entrance. Lovely 4 acre lot with mature landscaping, aviary, outdoor cooking area, and so much more. Oversize 2 car side load garage, massive circular drive and lots offer tremendous parking. Shown by Appointment. Owner Occupied PLEASE FOLLOW ALL CDC COVID RESTRICTIONS AND GUIDELINES -no more than 3 persons including realtor per scheduled showing.
This property is off market, which means it's not currently listed for sale or rent on Zillow. This may be different from what's available on other websites or public sources.


