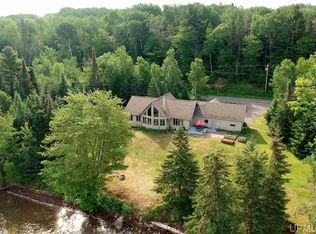Closed
$240,000
14850 Pequaming Rd, Lanse, MI 49946
2beds
1,088sqft
Single Family Residence
Built in 1949
0.67 Acres Lot
$245,100 Zestimate®
$221/sqft
$1,053 Estimated rent
Home value
$245,100
Estimated sales range
Not available
$1,053/mo
Zestimate® history
Loading...
Owner options
Explore your selling options
What's special
Charming lakefront log cottage with 210' of stunning Lake Superior frontage! This cozy retreat boasts a spacious yard, ideal for gatherings or enjoying the serene surroundings. Relax on the front and back covered porches—perfect for sipping your morning coffee or unwinding with breathtaking sunsets over the bay. Inside, you’ll find 2 bedrooms with beautiful hardwood floors throughout the living area, plus the option to expand into the unfinished second story for additional space. Updates in the past recent years include a new boiler, water heater, washer, dryer, and sump pump—adding peace of mind for years to come. Located just minutes from downtown L'Anse, this gem offers convenient access to the marina, grocery stores, gas stations, and local dining and entertainment options. With its prime location and charm, this property has incredible potential as a vacation rental or your personal getaway. Don’t miss this rare opportunity! This property is subject to land division approval. *Information provided on this website, including property details, lot lines, and dimensions, is for informational purposes only. We make no representations about the accuracy or validity of the listings, property features, or lot measurements. Buyers are advised to conduct their own inspections, surveys, and due diligence. We disclaim all liability for any reliance placed on the information herein.
Zillow last checked: 8 hours ago
Listing updated: May 06, 2025 at 08:53am
Listed by:
ANNIE FISH 906-201-4637,
UP NORTH REALTY 906-524-2211
Bought with:
KEVIN PATANA, 6501413443
NORTHERN MICHIGAN LAND BROKERS - H
Source: Upper Peninsula AOR,MLS#: 50164403 Originating MLS: Upper Peninsula Assoc of Realtors
Originating MLS: Upper Peninsula Assoc of Realtors
Facts & features
Interior
Bedrooms & bathrooms
- Bedrooms: 2
- Bathrooms: 1
- Full bathrooms: 1
- Main level bathrooms: 1
- Main level bedrooms: 2
Bedroom 1
- Level: Main
- Area: 90
- Dimensions: 10 x 9
Bedroom 2
- Level: Main
- Area: 88
- Dimensions: 11 x 8
Bathroom 1
- Level: Main
- Area: 40
- Dimensions: 8 x 5
Dining room
- Level: Main
- Area: 77
- Dimensions: 11 x 7
Kitchen
- Level: Main
- Area: 121
- Dimensions: 11 x 11
Living room
- Level: Main
- Area: 180
- Dimensions: 15 x 12
Heating
- Baseboard, Hot Water, Radiant Floor, Propane
Cooling
- Ceiling Fan(s)
Appliances
- Included: Dryer, Range/Oven, Refrigerator, Washer, Electric Water Heater
Features
- Flooring: Hardwood, Wood, Laminate, Carpet, Linoleum
- Basement: Stone,Sump Pump,Unfinished
- Has fireplace: No
- Furnished: Yes
Interior area
- Total structure area: 1,920
- Total interior livable area: 1,088 sqft
- Finished area above ground: 1,088
- Finished area below ground: 0
Property
Parking
- Total spaces: 1
- Parking features: Detached
- Garage spaces: 1
Features
- Levels: One and One Half
- Stories: 1
- Patio & porch: Porch
- Exterior features: Sidewalks
- Has view: Yes
- View description: Bay, Lake
- Has water view: Yes
- Water view: Bay,Lake
- Waterfront features: All Sports Lake, Lake Front, Waterfront, Beach Front, Great Lake, Sandy Bottom
- Frontage type: Waterfront
- Frontage length: 210
Lot
- Size: 0.67 Acres
- Dimensions: 210 x 147 x 203 x 135
Details
- Additional structures: None
- Parcel number: 0700420802800
- Zoning description: Residential
- Special conditions: Standard
Construction
Type & style
- Home type: SingleFamily
- Architectural style: Log Home,Cottage
- Property subtype: Single Family Residence
Materials
- Log
- Foundation: Basement
Condition
- Year built: 1949
Utilities & green energy
- Electric: 150 Amp Service
- Sewer: Septic Tank
- Water: Drilled Well
- Utilities for property: Electricity Connected, Phone Available, Propane, Sewer Connected, Water Connected, Internet Fiber Available
Community & neighborhood
Location
- Region: Lanse
- Subdivision: N/A
Other
Other facts
- Listing terms: Cash,Conventional
- Ownership: Private
- Road surface type: Paved
Price history
| Date | Event | Price |
|---|---|---|
| 5/2/2025 | Sold | $240,000-4%$221/sqft |
Source: | ||
| 2/21/2025 | Price change | $250,000-5.7%$230/sqft |
Source: | ||
| 1/12/2025 | Listed for sale | $265,000+107.8%$244/sqft |
Source: | ||
| 9/28/2012 | Sold | $127,500$117/sqft |
Source: | ||
Public tax history
| Year | Property taxes | Tax assessment |
|---|---|---|
| 2025 | -- | -- |
| 2024 | -- | -- |
| 2023 | -- | -- |
Find assessor info on the county website
Neighborhood: 49946
Nearby schools
GreatSchools rating
- 5/10Lanse Area SchoolGrades: K-12Distance: 5.5 mi
Schools provided by the listing agent
- District: L'anse Area Schools
Source: Upper Peninsula AOR. This data may not be complete. We recommend contacting the local school district to confirm school assignments for this home.

Get pre-qualified for a loan
At Zillow Home Loans, we can pre-qualify you in as little as 5 minutes with no impact to your credit score.An equal housing lender. NMLS #10287.
