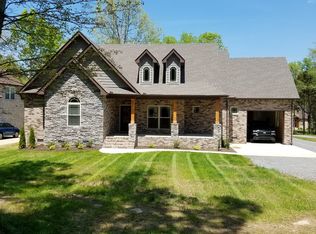Closed
$705,000
14850 Mount Pleasant Rd, Rockvale, TN 37153
4beds
2,772sqft
Single Family Residence, Residential
Built in 2015
2.59 Acres Lot
$-- Zestimate®
$254/sqft
$3,168 Estimated rent
Home value
Not available
Estimated sales range
Not available
$3,168/mo
Zestimate® history
Loading...
Owner options
Explore your selling options
What's special
A beautiful home nestled on over 2.5 private acres, conveniently located between Murfreesboro, Brentwood, and Franklin. Enjoy peaceful country living with quick access to local favorites like Nash Creamery and Grindstone Cowboy Coffee Shop. This spacious home features four bedrooms, a large bonus room, and a 30x30 detached garage/workshop, ideal for storing your RV, boat, or equipment. The layout includes the primary suite and an additional bedroom on the main level, with two more bedrooms upstairs. The primary suite offers a flex space currently used as an office, two separate closets, double vanities, a walk-in tile shower, and a separate soaking tub— a perfect retreat after a long day. The living room features a stacked stone gas fireplace, creating a warm and inviting atmosphere. The kitchen is equipped with granite countertops, stainless steel appliances, and ample cabinet space. Step outside to enjoy your morning coffee on the back deck, surrounded by serene views and open space. Additional features include an attached garage with epoxy floors and an exterior access door, a 2022 home water filtration system, and a circular driveway with plenty of parking. Zoned for both Rockvale and Eagleville schools. This home has the space, location, and functionality you’ve been looking for. Whether you need room to spread out or a place to store all your toys, this property checks all the boxes!
Zillow last checked: 8 hours ago
Listing updated: May 30, 2025 at 05:57am
Listing Provided by:
Kassandra Jackson 615-519-3824,
Bradford Real Estate
Bought with:
Cheryl A Farthing, 309587
Crye-Leike, Inc., REALTORS
Source: RealTracs MLS as distributed by MLS GRID,MLS#: 2811515
Facts & features
Interior
Bedrooms & bathrooms
- Bedrooms: 4
- Bathrooms: 3
- Full bathrooms: 3
- Main level bedrooms: 2
Bedroom 1
- Features: Suite
- Level: Suite
- Area: 285 Square Feet
- Dimensions: 19x15
Bedroom 2
- Features: Extra Large Closet
- Level: Extra Large Closet
- Area: 144 Square Feet
- Dimensions: 12x12
Bedroom 3
- Features: Extra Large Closet
- Level: Extra Large Closet
- Area: 168 Square Feet
- Dimensions: 14x12
Bedroom 4
- Features: Extra Large Closet
- Level: Extra Large Closet
- Area: 132 Square Feet
- Dimensions: 12x11
Bonus room
- Features: Over Garage
- Level: Over Garage
- Area: 483 Square Feet
- Dimensions: 23x21
Dining room
- Features: Formal
- Level: Formal
- Area: 144 Square Feet
- Dimensions: 12x12
Kitchen
- Features: Eat-in Kitchen
- Level: Eat-in Kitchen
- Area: 240 Square Feet
- Dimensions: 20x12
Living room
- Area: 300 Square Feet
- Dimensions: 20x15
Heating
- Central, Electric
Cooling
- Central Air, Electric
Appliances
- Included: Electric Oven, Electric Range, Dishwasher, Microwave, Stainless Steel Appliance(s)
- Laundry: Electric Dryer Hookup, Washer Hookup
Features
- Ceiling Fan(s), Entrance Foyer, Extra Closets, Pantry, Storage, Walk-In Closet(s), Primary Bedroom Main Floor, High Speed Internet
- Flooring: Carpet, Wood, Tile
- Basement: Crawl Space
- Number of fireplaces: 1
- Fireplace features: Gas
Interior area
- Total structure area: 2,772
- Total interior livable area: 2,772 sqft
- Finished area above ground: 2,772
Property
Parking
- Total spaces: 2
- Parking features: Garage Faces Side, Circular Driveway, Concrete
- Garage spaces: 2
- Has uncovered spaces: Yes
Features
- Levels: Two
- Stories: 2
- Patio & porch: Porch, Covered, Deck
- Fencing: Partial
Lot
- Size: 2.59 Acres
- Features: Sloped
Details
- Parcel number: 162 00603 R0093433
- Special conditions: Standard
Construction
Type & style
- Home type: SingleFamily
- Architectural style: Traditional
- Property subtype: Single Family Residence, Residential
Materials
- Brick
- Roof: Shingle
Condition
- New construction: No
- Year built: 2015
Utilities & green energy
- Sewer: Septic Tank
- Water: Public
- Utilities for property: Water Available
Community & neighborhood
Security
- Security features: Smoke Detector(s)
Location
- Region: Rockvale
- Subdivision: Petty Oaks
Price history
| Date | Event | Price |
|---|---|---|
| 5/29/2025 | Sold | $705,000-2.7%$254/sqft |
Source: | ||
| 4/28/2025 | Pending sale | $724,900$262/sqft |
Source: | ||
| 4/2/2025 | Listed for sale | $724,900+16%$262/sqft |
Source: | ||
| 8/18/2021 | Sold | $625,000$225/sqft |
Source: | ||
| 6/28/2021 | Pending sale | $625,000$225/sqft |
Source: | ||
Public tax history
| Year | Property taxes | Tax assessment |
|---|---|---|
| 2018 | $1,919 +10% | $84,975 +18.1% |
| 2017 | $1,745 | $71,950 +10.5% |
| 2016 | $1,745 +525.4% | $65,100 +526% |
Find assessor info on the county website
Neighborhood: 37153
Nearby schools
GreatSchools rating
- 6/10Rockvale Elementary SchoolGrades: PK-5Distance: 6.2 mi
- 8/10Rockvale Middle SchoolGrades: 6-8Distance: 6.4 mi
- 8/10Rockvale High SchoolGrades: 9-12Distance: 6.3 mi
Schools provided by the listing agent
- Elementary: Rockvale Elementary
- Middle: Rockvale Middle School
- High: Rockvale High School
Source: RealTracs MLS as distributed by MLS GRID. This data may not be complete. We recommend contacting the local school district to confirm school assignments for this home.

Get pre-qualified for a loan
At Zillow Home Loans, we can pre-qualify you in as little as 5 minutes with no impact to your credit score.An equal housing lender. NMLS #10287.
