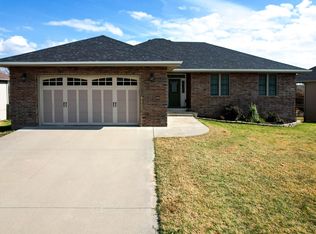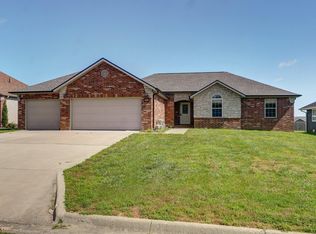COZY CORNER in sought-after Riverview Estates. Just a quick drive ''around the corner'' to Marshfield's 18-hole golf course and upcoming new public swimming pool! This 3-yr-old home features beautiful wood floors, Living Rm cathedral ceiling & 9-ft ceilings throughout; porcelain tile & granite countertops in kitchen/baths. Spacious LR/kitchen/dining area, split-bedroom floor plan (3 BR/2 full baths), and LARGE covered Red Cedar deck off LR, perfect for entertaining or simply relaxing. Even MORE extras: beautiful handcrafted all hardwood cabinetry, with no-slam doors & no particle board! Double windows in dining & 2 BRs; arched hall entries & bull-nosed wall corners. Master BR features LARGE walk-in shower & closet. LARGE attic storage space, with flooring, over double-car garage. Must see!
This property is off market, which means it's not currently listed for sale or rent on Zillow. This may be different from what's available on other websites or public sources.


