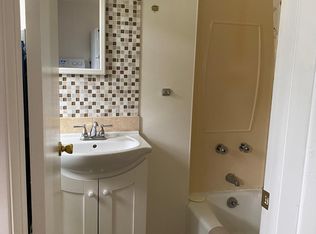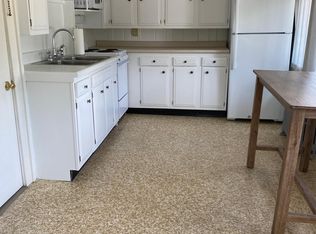Closed
Listed by:
Templeton Real Estate Group,
KW Vermont Phone:802-488-3487
Bought with: BHHS Vermont Realty Group/S Burlington
$455,000
1485 Williston Road, South Burlington, VT 05403
4beds
1,736sqft
Ranch
Built in 1980
0.25 Acres Lot
$508,900 Zestimate®
$262/sqft
$3,439 Estimated rent
Home value
$508,900
$483,000 - $534,000
$3,439/mo
Zestimate® history
Loading...
Owner options
Explore your selling options
What's special
This raised ranch-style home is the perfect blend of comfort and efficiency! As you walk up the steps, the home opens to a staircase that conveniently accesses both levels. The main level enters into the living room with a cozy brick fireplace and effortlessly flows into the kitchen and dining spaces. The recently updated kitchen offers a modern touch with sleek stainless steel appliances and granite countertops. Through the dining area, the sliding glass door opens to the back deck, overlooking the expansive backyard. Down the hallway are three spacious bedrooms and a large full bath. On the lower level, you’ll find access to the garage, the finished laundry room and a generously sized space that is perfect as a primary bedroom, complete with a walk-in closet and ensuite with a whirlpool tub, perfect for relaxing at home in the cold winter months! Thoughtfully updated this home features a newer heating system, central air and hot water system. Outside, the landscaped front yard is complemented by mature trees and around the back is the fully fenced-in yard where children and pets have the opportunity to play and enjoy the fresh air right in your backyard! Part of Mayfair Park and a great location 10 minutes to Burlington with easy interstate access, shopping, schools, the University of Vermont Medical Center and the airport.
Zillow last checked: 8 hours ago
Listing updated: January 04, 2024 at 01:36pm
Listed by:
Templeton Real Estate Group,
KW Vermont Phone:802-488-3487
Bought with:
Carrie Paquette
BHHS Vermont Realty Group/S Burlington
Source: PrimeMLS,MLS#: 4978069
Facts & features
Interior
Bedrooms & bathrooms
- Bedrooms: 4
- Bathrooms: 2
- Full bathrooms: 2
Heating
- Natural Gas, Hot Air
Cooling
- Central Air
Appliances
- Included: Dishwasher, Disposal, Dryer, Microwave, Electric Range, Refrigerator, Washer, Electric Water Heater, Owned Water Heater, Tank Water Heater
- Laundry: In Basement
Features
- Ceiling Fan(s), Dining Area, Kitchen/Dining, Natural Light, Walk-In Closet(s)
- Flooring: Laminate, Tile, Vinyl
- Basement: Finished,Interior Stairs,Walkout,Interior Access,Exterior Entry,Walk-Out Access
- Number of fireplaces: 2
- Fireplace features: Wood Burning, 2 Fireplaces
Interior area
- Total structure area: 1,736
- Total interior livable area: 1,736 sqft
- Finished area above ground: 1,164
- Finished area below ground: 572
Property
Parking
- Total spaces: 1
- Parking features: Paved, Auto Open, Direct Entry, Driveway, Garage, Attached
- Garage spaces: 1
- Has uncovered spaces: Yes
Accessibility
- Accessibility features: 1st Floor Bedroom, 1st Floor Full Bathroom, 1st Floor Hrd Surfce Flr, Mailbox Access w/No Steps, Bathroom w/Tub, Hard Surface Flooring, Kitchen w/5 Ft. Diameter, No Stairs from Parking, Paved Parking
Features
- Levels: Two
- Stories: 2
- Patio & porch: Porch
- Exterior features: Deck, Natural Shade, Shed
- Has spa: Yes
- Spa features: Bath
- Fencing: Full
- Frontage length: Road frontage: 95
Lot
- Size: 0.25 Acres
- Features: Landscaped, Level, Open Lot, Sidewalks, Street Lights, In Town, Near Shopping, Near Public Transit
Details
- Parcel number: 60018812443
- Zoning description: Residential 4
Construction
Type & style
- Home type: SingleFamily
- Architectural style: Raised Ranch
- Property subtype: Ranch
Materials
- Wood Frame, T1-11 Exterior, Vinyl Siding
- Foundation: Concrete
- Roof: Architectural Shingle
Condition
- New construction: No
- Year built: 1980
Utilities & green energy
- Electric: Circuit Breakers
- Sewer: Public Sewer
- Utilities for property: Underground Utilities
Community & neighborhood
Security
- Security features: Smoke Detector(s)
Location
- Region: South Burlington
Other
Other facts
- Road surface type: Paved
Price history
| Date | Event | Price |
|---|---|---|
| 1/4/2024 | Sold | $455,000-2.2%$262/sqft |
Source: | ||
| 11/21/2023 | Contingent | $465,000$268/sqft |
Source: | ||
| 11/17/2023 | Listed for sale | $465,000+210.2%$268/sqft |
Source: | ||
| 8/2/2002 | Sold | $149,900+57.8%$86/sqft |
Source: Public Record | ||
| 3/22/1988 | Sold | $95,000$55/sqft |
Source: Public Record | ||
Public tax history
| Year | Property taxes | Tax assessment |
|---|---|---|
| 2024 | -- | $323,400 |
| 2023 | -- | $323,400 |
| 2022 | -- | $323,400 |
Find assessor info on the county website
Neighborhood: 05403
Nearby schools
GreatSchools rating
- 8/10Rick Marcotte Central SchoolGrades: PK-5Distance: 0.5 mi
- 7/10Frederick H. Tuttle Middle SchoolGrades: 6-8Distance: 0.8 mi
- 10/10South Burlington High SchoolGrades: 9-12Distance: 1 mi
Schools provided by the listing agent
- Elementary: Rick Marcotte Central School
- Middle: Frederick H. Tuttle Middle Sch
- High: South Burlington High School
- District: South Burlington Sch Distict
Source: PrimeMLS. This data may not be complete. We recommend contacting the local school district to confirm school assignments for this home.

Get pre-qualified for a loan
At Zillow Home Loans, we can pre-qualify you in as little as 5 minutes with no impact to your credit score.An equal housing lender. NMLS #10287.

