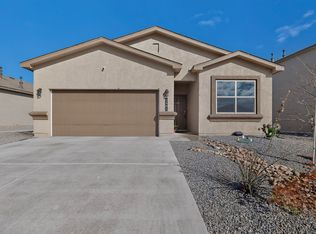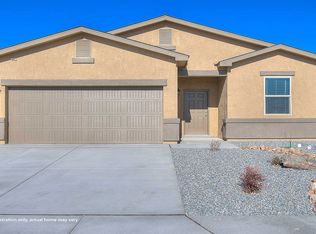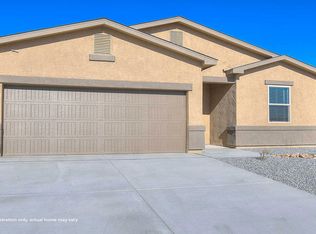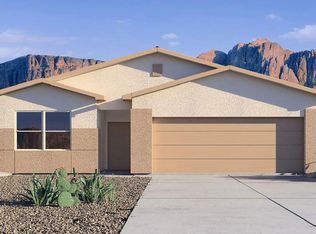Sold on 03/28/25
Price Unknown
1485 Vista Grande Loop NE, Rio Rancho, NM 87144
5beds
2,635sqft
Single Family Residence
Built in 2024
4,791.6 Square Feet Lot
$437,200 Zestimate®
$--/sqft
$2,680 Estimated rent
Home value
$437,200
$393,000 - $485,000
$2,680/mo
Zestimate® history
Loading...
Owner options
Explore your selling options
What's special
''The Rio Grande'' Two-Story 5 bedroom, 3.5 bath home offers all the room you need for your family & friends! This exquisite open plan offers covered porch & patio, a kitchen with granite countertops and island, as well as a pantry and formal dining area. The bedrooms are perfectly located with the master bedroom and 1/2 bath on the main floor, while the other 4 bedrooms & 2 bath share second level with an additional family/game room LOFT. A storage room on the second level will help keep the rest of this beautiful home organized and looking great!
Zillow last checked: 8 hours ago
Listing updated: April 29, 2025 at 11:59am
Listed by:
Tamera D Trujillo-Romero 505-975-0567,
D.R. Horton, Inc.
Bought with:
Avery Meizner, 53591
Coldwell Banker Legacy
Source: SWMLS,MLS#: 1070037
Facts & features
Interior
Bedrooms & bathrooms
- Bedrooms: 5
- Bathrooms: 4
- Full bathrooms: 2
- 3/4 bathrooms: 1
- 1/2 bathrooms: 1
Primary bedroom
- Level: Main
- Area: 216.42
- Dimensions: 18.02 x 12.01
Bedroom 2
- Level: Second
- Area: 168.14
- Dimensions: 14 x 12.01
Bedroom 3
- Level: Second
- Area: 111.6
- Dimensions: 10.09 x 11.06
Bedroom 4
- Level: Second
- Area: 133.16
- Dimensions: 12.04 x 11.06
Bedroom 5
- Level: Second
- Area: 101.1
- Dimensions: 10.02 x 10.09
Family room
- Level: Second
- Area: 269.31
- Dimensions: 19.1 x 14.1
Kitchen
- Level: Main
- Area: 150
- Dimensions: 15 x 10
Living room
- Level: Main
- Area: 249.55
- Dimensions: 15.5 x 16.1
Heating
- Central, Forced Air, Natural Gas
Cooling
- Central Air, Refrigerated
Appliances
- Included: Dishwasher, Free-Standing Gas Range, Disposal, Microwave
- Laundry: Electric Dryer Hookup
Features
- Separate/Formal Dining Room, Dual Sinks, Kitchen Island, Loft, Multiple Living Areas, Main Level Primary, Pantry, Shower Only, Separate Shower, Walk-In Closet(s)
- Flooring: Carpet, Tile
- Windows: Low-Emissivity Windows
- Has basement: No
- Has fireplace: No
Interior area
- Total structure area: 2,635
- Total interior livable area: 2,635 sqft
Property
Parking
- Total spaces: 2
- Parking features: Attached, Garage
- Attached garage spaces: 2
Accessibility
- Accessibility features: None
Features
- Levels: Two
- Stories: 2
- Patio & porch: Covered, Patio
- Exterior features: Private Yard, Sprinkler/Irrigation
- Fencing: Wall
Lot
- Size: 4,791 sqft
- Features: Corner Lot, Landscaped
Details
- Parcel number: 1011071103028
- Zoning description: R-4
Construction
Type & style
- Home type: SingleFamily
- Property subtype: Single Family Residence
Materials
- Frame, Stucco
- Roof: Pitched,Shingle
Condition
- Under Construction
- Year built: 2024
Details
- Builder name: Dr Horton Homes
Utilities & green energy
- Sewer: Public Sewer
- Water: Public
- Utilities for property: Cable Available, Electricity Connected, Natural Gas Connected, Phone Available, Sewer Connected, Water Connected
Green energy
- Energy efficient items: Windows
- Energy generation: None
- Water conservation: Low-Flow Fixtures, Water-Smart Landscaping
Community & neighborhood
Location
- Region: Rio Rancho
- Subdivision: Vista Grande
HOA & financial
HOA
- Has HOA: Yes
- HOA fee: $40 monthly
- Services included: Common Areas
Other
Other facts
- Listing terms: Cash,Conventional,FHA,VA Loan
- Road surface type: Paved
Price history
| Date | Event | Price |
|---|---|---|
| 3/28/2025 | Sold | -- |
Source: | ||
| 2/25/2025 | Pending sale | $449,990+1.1%$171/sqft |
Source: | ||
| 2/19/2025 | Price change | $444,990-1.1%$169/sqft |
Source: | ||
| 2/12/2025 | Price change | $449,990-3.4%$171/sqft |
Source: | ||
| 2/3/2025 | Price change | $465,990-0.1%$177/sqft |
Source: | ||
Public tax history
Tax history is unavailable.
Neighborhood: 87144
Nearby schools
GreatSchools rating
- 2/10Colinas Del Norte Elementary SchoolGrades: K-5Distance: 1.6 mi
- 7/10Eagle Ridge Middle SchoolGrades: 6-8Distance: 1.4 mi
- 7/10V Sue Cleveland High SchoolGrades: 9-12Distance: 4.3 mi
Schools provided by the listing agent
- Elementary: Colinas Del Norte
- Middle: Eagle Ridge
- High: V. Sue Cleveland
Source: SWMLS. This data may not be complete. We recommend contacting the local school district to confirm school assignments for this home.
Get a cash offer in 3 minutes
Find out how much your home could sell for in as little as 3 minutes with a no-obligation cash offer.
Estimated market value
$437,200
Get a cash offer in 3 minutes
Find out how much your home could sell for in as little as 3 minutes with a no-obligation cash offer.
Estimated market value
$437,200



