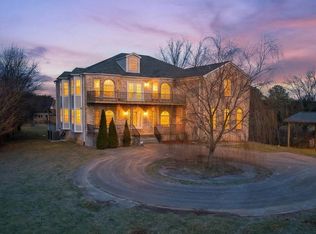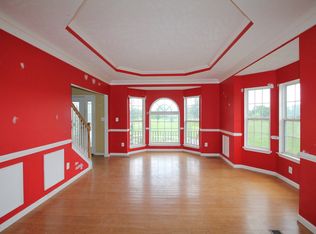Closed
$789,000
1485 Vesta Rd, Lebanon, TN 37090
3beds
2,976sqft
Single Family Residence, Residential
Built in 1999
9.9 Acres Lot
$833,900 Zestimate®
$265/sqft
$2,564 Estimated rent
Home value
$833,900
$767,000 - $909,000
$2,564/mo
Zestimate® history
Loading...
Owner options
Explore your selling options
What's special
Welcome to your dream home nestled on 9.9 acres of picturesque land with a tranquil creek running through it. This charming 3-bedroom, 2-bathroom residence boasts a 40x60 insulated shop equipped with electric and water, perfect for any hobbyist or storage needs. Inside, you'll find a spacious kitchen with ample cabinet and counter space and appliances that convey, along with a large sink, ideal for culinary enthusiasts. The cozy living room features a gas fireplace, perfect for chilly evenings, and beautiful hardwoods throughout the living & dining room space. The primary bedroom offers a raised ceiling and hardwoods, along with a luxurious en-suite bathroom featuring a jacuzzi tub and walk-in shower. Additionally, enjoy the convenience of a walk-in closet with built-in shelving. Upstairs, a carpeted bonus room provides additional flexible space. Don't miss out on this incredible opportunity to own your own piece of paradise with all the amenities you desire!
Zillow last checked: 8 hours ago
Listing updated: April 23, 2024 at 01:14pm
Listing Provided by:
George W. Weeks 615-948-4098,
Team George Weeks Real Estate, LLC
Bought with:
Ryan Charlick, 344965
Synergy Realty Network, LLC
Source: RealTracs MLS as distributed by MLS GRID,MLS#: 2630199
Facts & features
Interior
Bedrooms & bathrooms
- Bedrooms: 3
- Bathrooms: 2
- Full bathrooms: 2
- Main level bedrooms: 3
Bedroom 1
- Features: Full Bath
- Level: Full Bath
- Area: 420 Square Feet
- Dimensions: 20x21
Bedroom 2
- Features: Extra Large Closet
- Level: Extra Large Closet
- Area: 132 Square Feet
- Dimensions: 12x11
Bedroom 3
- Area: 110 Square Feet
- Dimensions: 11x10
Bonus room
- Features: Over Garage
- Level: Over Garage
- Area: 440 Square Feet
- Dimensions: 22x20
Dining room
- Features: Formal
- Level: Formal
- Area: 195 Square Feet
- Dimensions: 15x13
Kitchen
- Features: Eat-in Kitchen
- Level: Eat-in Kitchen
- Area: 299 Square Feet
- Dimensions: 23x13
Living room
- Area: 320 Square Feet
- Dimensions: 20x16
Heating
- Central
Cooling
- Central Air
Appliances
- Included: Dishwasher, Microwave, Refrigerator, Electric Oven, Electric Range
Features
- Walk-In Closet(s)
- Flooring: Carpet, Wood, Laminate, Tile
- Basement: Crawl Space
- Number of fireplaces: 1
- Fireplace features: Gas, Living Room
Interior area
- Total structure area: 2,976
- Total interior livable area: 2,976 sqft
- Finished area above ground: 2,976
Property
Parking
- Total spaces: 2
- Parking features: Garage Faces Side, Driveway
- Garage spaces: 2
- Has uncovered spaces: Yes
Features
- Levels: Two
- Stories: 2
- Patio & porch: Deck
- Waterfront features: Creek
Lot
- Size: 9.90 Acres
- Features: Level
Details
- Parcel number: 142 00104 000
- Special conditions: Standard
Construction
Type & style
- Home type: SingleFamily
- Property subtype: Single Family Residence, Residential
Materials
- Brick
- Roof: Asphalt
Condition
- New construction: No
- Year built: 1999
Utilities & green energy
- Sewer: Septic Tank
- Water: Public
- Utilities for property: Water Available
Community & neighborhood
Location
- Region: Lebanon
- Subdivision: None
Price history
| Date | Event | Price |
|---|---|---|
| 4/23/2024 | Sold | $789,000-1.4%$265/sqft |
Source: | ||
| 3/20/2024 | Contingent | $799,900$269/sqft |
Source: | ||
| 3/15/2024 | Listed for sale | $799,900-3%$269/sqft |
Source: | ||
| 2/27/2024 | Listing removed | -- |
Source: | ||
| 10/4/2023 | Price change | $825,000-6.1%$277/sqft |
Source: | ||
Public tax history
| Year | Property taxes | Tax assessment |
|---|---|---|
| 2024 | $2,410 | $126,275 |
| 2023 | $2,410 | $126,275 |
| 2022 | $2,410 | $126,275 |
Find assessor info on the county website
Neighborhood: 37090
Nearby schools
GreatSchools rating
- 6/10Southside Elementary SchoolGrades: PK-8Distance: 8.4 mi
- 7/10Wilson Central High SchoolGrades: 9-12Distance: 5.1 mi
Schools provided by the listing agent
- Elementary: Southside Elementary
- Middle: Gladeville Middle School
- High: Wilson Central High School
Source: RealTracs MLS as distributed by MLS GRID. This data may not be complete. We recommend contacting the local school district to confirm school assignments for this home.
Get a cash offer in 3 minutes
Find out how much your home could sell for in as little as 3 minutes with a no-obligation cash offer.
Estimated market value$833,900
Get a cash offer in 3 minutes
Find out how much your home could sell for in as little as 3 minutes with a no-obligation cash offer.
Estimated market value
$833,900

