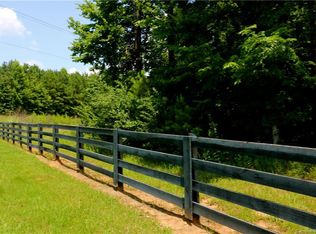Closed
$730,000
1485 Sierra Rd, York, SC 29745
4beds
3,510sqft
Single Family Residence
Built in 2016
5 Acres Lot
$733,500 Zestimate®
$208/sqft
$3,595 Estimated rent
Home value
$733,500
$697,000 - $778,000
$3,595/mo
Zestimate® history
Loading...
Owner options
Explore your selling options
What's special
Nestled in a serene York neighborhood on a 5-acre lot, this home offers a blend of elegance & comfort. The great room boasts a vaulted ceiling & brick fireplace w/a beautifully crafted wooden mantle, creating a warm & welcoming ambiance. The chef’s kitchen features expansive granite countertops, double ovens, gas range, built-in microwave & a stunning granite backsplash. The primary suite is a private retreat, w/a spa-like ensuite & spacious walk-in closet. Two additional bedrooms share a full bath while a separate half bath adds convenience. You can also work from home in the office which has French doors for privacy. Enjoy meals in the breakfast nook, formal dining room or unwind in the screened-in sunroom overlooking the picturesque property. The yard is fenced w/areas ideal for pets or small farm animals, while a large shed provides a versatile space for a workshop, mancave, or she-shed. This exceptional property is perfect if you're seeking a quite & comfortable lifestyle.
Zillow last checked: 8 hours ago
Listing updated: May 16, 2025 at 10:29am
Listing Provided by:
Dawnique Lantos Dawnique.Lantos@exprealty.com,
EXP Realty LLC Rock Hill
Bought with:
Sasha Serna
Carolina Homes Connection, LLC
Source: Canopy MLS as distributed by MLS GRID,MLS#: 4225826
Facts & features
Interior
Bedrooms & bathrooms
- Bedrooms: 4
- Bathrooms: 4
- Full bathrooms: 3
- 1/2 bathrooms: 1
- Main level bedrooms: 3
Primary bedroom
- Level: Main
Bedroom s
- Level: Main
Bathroom full
- Level: Main
Bathroom half
- Level: Main
Bathroom full
- Level: Upper
Other
- Level: Upper
Breakfast
- Level: Main
Dining room
- Level: Main
Great room
- Level: Main
Kitchen
- Level: Main
Laundry
- Level: Main
Office
- Level: Main
Heating
- Geothermal
Cooling
- Geothermal
Appliances
- Included: Dishwasher, Double Oven, Gas Range, Microwave, Refrigerator
- Laundry: Mud Room
Features
- Doors: Insulated Door(s), Storm Door(s)
- Windows: Insulated Windows
- Has basement: No
Interior area
- Total structure area: 3,510
- Total interior livable area: 3,510 sqft
- Finished area above ground: 3,510
- Finished area below ground: 0
Property
Parking
- Total spaces: 3
- Parking features: Attached Garage, Garage on Main Level
- Attached garage spaces: 3
Features
- Levels: Two
- Stories: 2
- Entry location: Main
- Patio & porch: Covered, Rear Porch, Screened
- Pool features: In Ground
- Fencing: Wood
Lot
- Size: 5 Acres
Details
- Parcel number: 2470000048
- Zoning: RES
- Special conditions: Standard
Construction
Type & style
- Home type: SingleFamily
- Property subtype: Single Family Residence
Materials
- Vinyl
- Foundation: Slab
Condition
- New construction: No
- Year built: 2016
Utilities & green energy
- Sewer: Septic Installed
- Water: Well
- Utilities for property: Cable Connected, Electricity Connected
Green energy
- Energy generation: Solar
Community & neighborhood
Location
- Region: York
- Subdivision: None
Other
Other facts
- Road surface type: Gravel, Paved
Price history
| Date | Event | Price |
|---|---|---|
| 5/15/2025 | Sold | $730,000-2.7%$208/sqft |
Source: | ||
| 3/7/2025 | Listed for sale | $750,000+100%$214/sqft |
Source: | ||
| 4/14/2022 | Sold | $375,000$107/sqft |
Source: | ||
| 2/25/2022 | Pending sale | $375,000$107/sqft |
Source: | ||
Public tax history
| Year | Property taxes | Tax assessment |
|---|---|---|
| 2025 | -- | $23,372 +15% |
| 2024 | $3,069 -11.7% | $20,323 |
| 2023 | $3,477 +40.7% | $20,323 +41.1% |
Find assessor info on the county website
Neighborhood: 29745
Nearby schools
GreatSchools rating
- 6/10Cotton Belt Elementary SchoolGrades: PK-4Distance: 2.3 mi
- 3/10York Middle SchoolGrades: 7-8Distance: 3.9 mi
- 5/10York Comprehensive High SchoolGrades: 9-12Distance: 4.1 mi
Schools provided by the listing agent
- Elementary: Cottonbelt
- Middle: York Intermediate
- High: York Comprehensive
Source: Canopy MLS as distributed by MLS GRID. This data may not be complete. We recommend contacting the local school district to confirm school assignments for this home.
Get a cash offer in 3 minutes
Find out how much your home could sell for in as little as 3 minutes with a no-obligation cash offer.
Estimated market value
$733,500
Get a cash offer in 3 minutes
Find out how much your home could sell for in as little as 3 minutes with a no-obligation cash offer.
Estimated market value
$733,500
