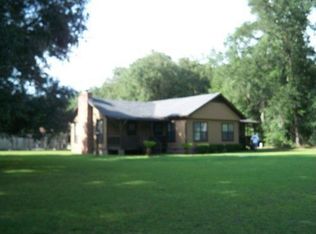Sold for $635,000
$635,000
1485 Sand Hill Road, Guyton, GA 31312
4beds
3,135sqft
Single Family Residence
Built in 2017
11.87 Acres Lot
$730,800 Zestimate®
$203/sqft
$3,471 Estimated rent
Home value
$730,800
$687,000 - $782,000
$3,471/mo
Zestimate® history
Loading...
Owner options
Explore your selling options
What's special
Nearly 12 acres in Guyton close to Hyundai Plant. Custom, one owner home in peaceful, wooded setting. 2235 sqft, 3-bed/2.5-bath brick home with 3-car garage + 900 sqft in-law suite on separate utilities. GORGEOUS INGROUND POOL! Screened porch, whole house generator, irrigation system. Soaring ceilings & stone fireplace compliment family room which opens to Kitchen, Dining & Study. Kitchen features huge L-shaped breakfast bar, eat in nook, walk in pantry & stainless appliances. Master has sitting area, huge en-suite with oversized double vanity, BIG walk in shower & the closet of your dreams. Guest bedrooms share a sizable Jack-n-Jill bath. French doors of Family Rm lead to the Study. Open, Split floorplan, neutral paint, granite tops, wood style flooring, high ceilings, excellent storage & more! Large workshop PLUS spacious handicap accessible 1 bed/1 bath home with walk in shower & full kitchen. Keep the acreage together or potentially subdivide, many possibilities to choose from!
Zillow last checked: 8 hours ago
Listing updated: October 17, 2023 at 09:06am
Listed by:
Amber Williams 912-660-2848,
Re/Max Savannah
Bought with:
Courtney Wood, 375349
Keller Williams Coastal Area P
Source: Hive MLS,MLS#: SA292685
Facts & features
Interior
Bedrooms & bathrooms
- Bedrooms: 4
- Bathrooms: 4
- Full bathrooms: 3
- 1/2 bathrooms: 1
Heating
- Central, Electric
Cooling
- Central Air, Electric
Appliances
- Included: Dishwasher, Electric Water Heater, Microwave, Oven, Range, Refrigerator
- Laundry: Washer Hookup, Dryer Hookup, Laundry Room
Features
- Breakfast Bar, Breakfast Area, Ceiling Fan(s), Double Vanity, Entrance Foyer, High Ceilings, Main Level Primary, Pantry, Pull Down Attic Stairs, Split Bedrooms, Separate Shower, Fireplace, Programmable Thermostat
- Windows: Double Pane Windows
- Attic: Pull Down Stairs
- Number of fireplaces: 1
- Fireplace features: Factory Built, Family Room
- Common walls with other units/homes: No Common Walls
Interior area
- Total interior livable area: 3,135 sqft
Property
Parking
- Total spaces: 4
- Parking features: Attached, Detached, Garage, Garage Door Opener, Kitchen Level, Rear/Side/Off Street, RV Access/Parking
- Garage spaces: 4
Accessibility
- Accessibility features: Accessible Full Bath, Low Threshold Shower, Accessible Doors
Features
- Patio & porch: Covered, Patio, Front Porch, Porch, Screened
- Exterior features: Fire Pit, Gas Grill
- Pool features: In Ground
- Fencing: Privacy,Yard Fenced
- Has view: Yes
- View description: Trees/Woods
Lot
- Size: 11.87 Acres
- Features: Back Yard, Garden, Private, Sprinkler System, Wooded
Details
- Additional structures: Outbuilding, Storage, Workshop
- Parcel number: 02990063
- Special conditions: Standard
- Horses can be raised: Yes
Construction
Type & style
- Home type: SingleFamily
- Architectural style: Other,Ranch,Traditional
- Property subtype: Single Family Residence
Materials
- Brick
- Foundation: Concrete Perimeter
- Roof: Composition,Other,Ridge Vents
Condition
- Year built: 2017
Utilities & green energy
- Sewer: Septic Tank
- Water: Private, Well
- Utilities for property: Cable Available, Underground Utilities
Green energy
- Energy efficient items: Windows
Community & neighborhood
Location
- Region: Guyton
HOA & financial
HOA
- Has HOA: No
Other
Other facts
- Listing agreement: Exclusive Right To Sell
- Listing terms: Cash,Conventional,1031 Exchange,FHA,Other,USDA Loan,VA Loan
- Ownership type: Homeowner/Owner
- Road surface type: Dirt, Paved
Price history
| Date | Event | Price |
|---|---|---|
| 10/16/2023 | Sold | $635,000$203/sqft |
Source: | ||
| 8/11/2023 | Price change | $635,000-3.8%$203/sqft |
Source: | ||
| 7/27/2023 | Listed for sale | $659,900+779.9%$210/sqft |
Source: | ||
| 3/1/2017 | Sold | $75,000$24/sqft |
Source: Public Record Report a problem | ||
Public tax history
| Year | Property taxes | Tax assessment |
|---|---|---|
| 2024 | $1,622 -52.8% | $207,396 +38.5% |
| 2023 | $3,434 -16.6% | $149,751 -13.6% |
| 2022 | $4,116 -1.6% | $173,303 +27.4% |
Find assessor info on the county website
Neighborhood: 31312
Nearby schools
GreatSchools rating
- 8/10Sand Hill Elementary SchoolGrades: PK-5Distance: 1.2 mi
- 7/10South Effingham Middle SchoolGrades: 6-8Distance: 5 mi
- 8/10South Effingham High SchoolGrades: 9-12Distance: 5.2 mi

Get pre-qualified for a loan
At Zillow Home Loans, we can pre-qualify you in as little as 5 minutes with no impact to your credit score.An equal housing lender. NMLS #10287.
