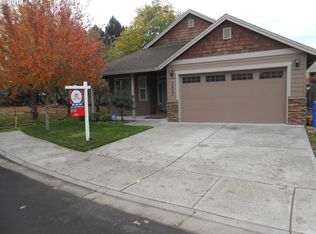STILL ACCEPTING OFFERS!! Bring your family home to this lovely renovated home! Cozy living room with wood floors, elegant kitchen with granite counter tops and gas range combined w/ Spacious vaulted family room! Main floor bedroom w/ full bathroom. Spacious master upstairs and loft area! New paint in and out! New flooring! Clean and ready for your family!! Don't miss this one!
This property is off market, which means it's not currently listed for sale or rent on Zillow. This may be different from what's available on other websites or public sources.

