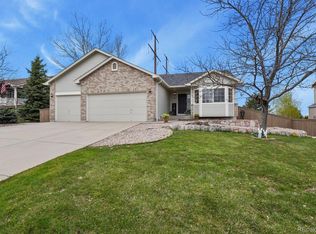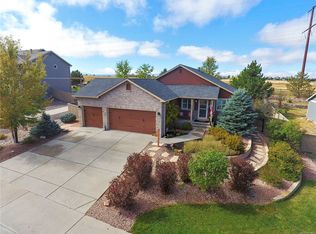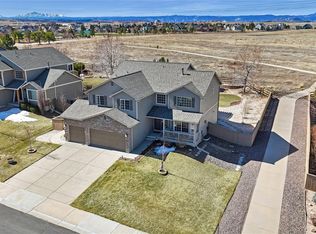This spacious ranch style home is handicapped accessible with over 3100 square feet, 4 bedrooms plus a media room, 3.5 bathrooms, oversized 3 car garage and conveniently located in Castle Rock is waiting for you to make it your own. Pull up to the one story beauty and you are welcomed into a very desirable open floorplan with soaring ceilings. This is the ultimate in Open Concept. Main level master with handicap accessible master bathroom, sink, tub and walk in closet. Your laundry area is also on the main level and doubles as a mud room on the way out to the 3 car garage. , two additional main level bedrooms and an additional full and half bath. Formal living, dining, great room, expansive kitchen with island and eating nook, built in desk and pantry. This is what everyone asks for in a layout. Tons of natural light and a private backyard that backs to open space. Downstairs you will find an additional master suite and bath with a jacuzzi tub, plenty of storage, walk in closets and a media/theatre room. The basement is a pleasant surprise where you could easily add a kitchenette area and make the downstairs separate living quarters. The layout of this home is ideal for aging in place or having accessibility for a wheelchair or when stairs are tricky. This home has so many assets with all the bedrooms, bathrooms, square feet, layout, air conditioning and location, location, location! Check out the virtual tour and get a preview of how this home looks in person.
This property is off market, which means it's not currently listed for sale or rent on Zillow. This may be different from what's available on other websites or public sources.


