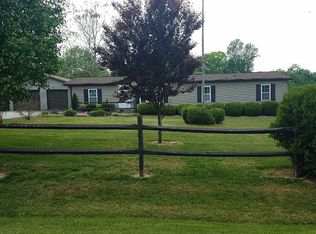The search is over! AWESOME ranch home on 1.4 acres! Home has a great floor plan, LARGE living room AND kitchen. The first floor features master bedroom/bath, and two additional bedrooms. The eat in kitchen has granite counter tops, back splash, and breakfast nook. Full finished WALKOUT basement has a family room, office area and PLENTY of room for play or other activities. Enjoy spending time outside? Large covered deck, can be accessed off the kitchen, for family barbeques, or unwinding at the end of the day. The covered front porch can be used on sunny..or rainy days! The over-sized lot is great for outdoor activities; gardens, play or yard work. This is a great location! Just a couple of minutes to school, downtown, churches and the interstate. ENJOY the summer in this well maintained home!
This property is off market, which means it's not currently listed for sale or rent on Zillow. This may be different from what's available on other websites or public sources.
