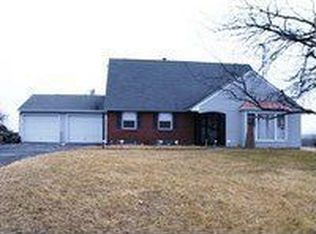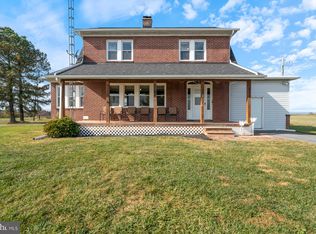Magnificent Custom Built home! Over 7000 finished sq ft! Upgrades Galore....Marven Windows, Custom Bubinga Wood (African Rosewood) Kitchen cabinets (waterfall design) & custom built kitchen hutch, Cherry Hardwood wide plank flooring, Custom "Old Pine" Library built in cabinets, Custom built Cherry staircase, Custom powder room & basement bathroom cabinets, Hardiplank Exterior Siding, Stone veneer accents, Epoxy floors in Garages (3), Instant hot water heater, retractable awning, 4 zone heating system, 3 full finished levels, Propane Generator (Generac), Custom closet system in Owner's suite, transom windows, interior french pocket doors, interior french doors, Custom crown moldings and chair rail, Corian counters, upgraded appliances, & amazingly there is more! All levels are finished...the upper level includes an additional bath that is almost finished, the lower level offers an enormous rec room, exercise room, 3 utility rooms, canning storage room, sun room and full bath with a walk out basement. 400 amp service, central vac, water softener, 2 - 275 gallon oil tanks, and the list goes on! Exceptionally well maintained and the attention to detail has not been overlooked! Come enjoy your tour!
This property is off market, which means it's not currently listed for sale or rent on Zillow. This may be different from what's available on other websites or public sources.

