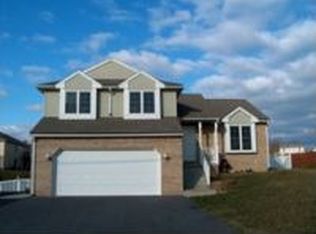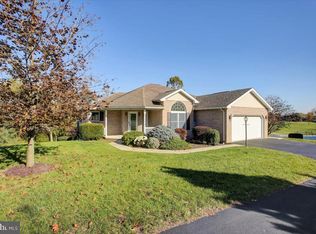Sold for $335,111
$335,111
1485 Johnson Rd, Chambersburg, PA 17202
3beds
2,010sqft
Single Family Residence
Built in 2003
0.58 Acres Lot
$351,000 Zestimate®
$167/sqft
$2,417 Estimated rent
Home value
$351,000
$323,000 - $379,000
$2,417/mo
Zestimate® history
Loading...
Owner options
Explore your selling options
What's special
Are you searching for a home that has a peaceful, country feel yet conveniently located to groceries, retail, medical and Interstate 81? This spacious bi-level offers over 2,000 sq ft. You will be welcomed by your large gathering room featuring a fireplace, flowing seamlessly into the eat-in kitchen featuring sliding glass doors that open to the freshly stained deck. The privacy fence around your backyard is great to keep your furry friends safe. This home offers 3 bedrooms, 2 full bathrooms and one half-bath. The floors on the main level are hardwood! The lower level is finished and a great space for a game room/pool table room. There is also another separate room that is perfect for a home office or even a gym! This level features the half bath and the laundry room as well as access to the oversized two-car garage.
Zillow last checked: 8 hours ago
Listing updated: April 01, 2025 at 03:31am
Listed by:
Cara Sheaffer 717-860-0034,
RE/MAX 1st Advantage,
Listing Team: The Cara Sheaffer Group
Bought with:
Padam kadariya
Real of Pennsylvania
Source: Bright MLS,MLS#: PAFL2025576
Facts & features
Interior
Bedrooms & bathrooms
- Bedrooms: 3
- Bathrooms: 3
- Full bathrooms: 2
- 1/2 bathrooms: 1
Heating
- Heat Pump, Electric, Propane
Cooling
- Central Air, Electric
Appliances
- Included: Microwave, Dishwasher, Oven/Range - Electric, Refrigerator, Electric Water Heater
Features
- Ceiling Fan(s), Combination Kitchen/Dining, Kitchen Island, Primary Bath(s), Recessed Lighting
- Flooring: Wood
- Has basement: No
- Number of fireplaces: 1
Interior area
- Total structure area: 2,010
- Total interior livable area: 2,010 sqft
- Finished area above ground: 2,010
Property
Parking
- Total spaces: 2
- Parking features: Garage Faces Front, Attached, Driveway
- Attached garage spaces: 2
- Has uncovered spaces: Yes
Accessibility
- Accessibility features: None
Features
- Levels: Bi-Level,Two
- Stories: 2
- Pool features: None
Lot
- Size: 0.58 Acres
Details
- Additional structures: Above Grade
- Parcel number: 110E13.388.000000
- Zoning: RESIDENTIAL
- Special conditions: Standard
Construction
Type & style
- Home type: SingleFamily
- Property subtype: Single Family Residence
Materials
- Vinyl Siding, Brick
- Foundation: Slab
Condition
- New construction: No
- Year built: 2003
Utilities & green energy
- Sewer: Public Sewer
- Water: Public
Community & neighborhood
Location
- Region: Chambersburg
- Subdivision: Hamilton Twp
- Municipality: HAMILTON TWP
Other
Other facts
- Listing agreement: Exclusive Right To Sell
- Ownership: Fee Simple
Price history
| Date | Event | Price |
|---|---|---|
| 4/1/2025 | Sold | $335,111+1%$167/sqft |
Source: | ||
| 3/7/2025 | Pending sale | $331,900$165/sqft |
Source: | ||
| 2/28/2025 | Listed for sale | $331,900+114.1%$165/sqft |
Source: | ||
| 1/26/2012 | Sold | $155,000$77/sqft |
Source: Public Record Report a problem | ||
| 10/7/2011 | Price change | $155,000-8.8%$77/sqft |
Source: Keller Williams Premier Realty #FL7661932 Report a problem | ||
Public tax history
| Year | Property taxes | Tax assessment |
|---|---|---|
| 2024 | $3,550 +6.5% | $21,740 |
| 2023 | $3,333 +2.4% | $21,740 |
| 2022 | $3,255 | $21,740 |
Find assessor info on the county website
Neighborhood: 17202
Nearby schools
GreatSchools rating
- 7/10Hamilton Heights El SchoolGrades: K-5Distance: 0.2 mi
- 8/10Chambersburg Area Ms - NorthGrades: 6-8Distance: 2.7 mi
- 3/10Chambersburg Area Senior High SchoolGrades: 9-12Distance: 2.3 mi
Schools provided by the listing agent
- District: Chambersburg Area
Source: Bright MLS. This data may not be complete. We recommend contacting the local school district to confirm school assignments for this home.

Get pre-qualified for a loan
At Zillow Home Loans, we can pre-qualify you in as little as 5 minutes with no impact to your credit score.An equal housing lender. NMLS #10287.

