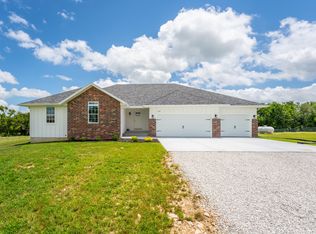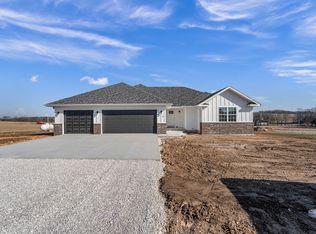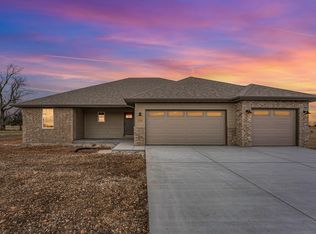Closed
Price Unknown
1485 Goldenrod Road, Ozark, MO 65721
4beds
3,546sqft
Single Family Residence
Built in 1986
4.6 Acres Lot
$519,400 Zestimate®
$--/sqft
$2,779 Estimated rent
Home value
$519,400
$483,000 - $561,000
$2,779/mo
Zestimate® history
Loading...
Owner options
Explore your selling options
What's special
Enjoy country living in this great property in Ozark on 4.6 acres. Sitting in an extremely beautiful setting with some trees and a flat lot, a view of the countryside, bring your horses and saddle up! Enjoy a 24 x 34 2 car garage shop building with a half bathroom in it. You also have a detached carport, a small storage building with a lean too attached and an older barn for animals that is in good condition. You will also love that there is a brand new roof that was just installed!The home was built in 1986 and is all brick with a side walkout basement. 2 bedrooms on the main level, including the master suite, and 2 non-conforming bedrooms downstairs with closets and non-egress windows. All of the rooms in this home are spacious. The main level has a living room, formal dining room, large laundry room and office as well as 2 bedrooms and 2 full baths. The basement has an enormous family room, a full bathroom and 2 large bedrooms. There is also a wet bar/kitchen area you could make into a full kitchen for mother-in-law quarters.On the front of the home, enjoy a covered front porch to watch the wildlife walk by, there is a large deck on the East of the home where the walk out basement door is located and another covered back patio in the back. There is a septic tank and shared well with one other party which will have a recorded well agreement and a leased propane tank. There will also be covenants and restrictions recorded for the new homes being built to the North and East that will apply for this home as well.
Zillow last checked: 9 hours ago
Listing updated: October 08, 2025 at 03:08pm
Listed by:
Tonya Murfin 417-827-1405,
Southwest Missouri Realty
Bought with:
Dustin Lewis, 2019036037
Mossy Oak Properties Mozark Land and Farm
Source: SOMOMLS,MLS#: 60251071
Facts & features
Interior
Bedrooms & bathrooms
- Bedrooms: 4
- Bathrooms: 4
- Full bathrooms: 3
- 1/2 bathrooms: 1
Heating
- Forced Air, Central, Propane
Cooling
- Attic Fan, Ceiling Fan(s)
Appliances
- Included: Gas Cooktop, Microwave, Refrigerator, Electric Water Heater, Disposal, Dishwasher
- Laundry: Main Level
Features
- Wet Bar, Laminate Counters
- Flooring: Carpet, Vinyl, Tile, Hardwood
- Windows: Blinds
- Basement: Walk-Out Access,Finished,Full
- Attic: Pull Down Stairs
- Has fireplace: No
Interior area
- Total structure area: 3,546
- Total interior livable area: 3,546 sqft
- Finished area above ground: 1,863
- Finished area below ground: 1,683
Property
Parking
- Total spaces: 5
- Parking features: Driveway
- Attached garage spaces: 4
- Carport spaces: 1
- Covered spaces: 5
- Has uncovered spaces: Yes
Features
- Levels: One
- Stories: 1
- Patio & porch: Covered, Side Porch, Rear Porch, Front Porch, Deck
- Exterior features: Rain Gutters
- Fencing: Chain Link,Barbed Wire
- Has view: Yes
- View description: Panoramic
Lot
- Size: 4.60 Acres
- Features: Acreage, Pasture, Horses Allowed
Details
- Additional structures: Shed(s), Other
- Parcel number: 180111000000017000
- Horses can be raised: Yes
Construction
Type & style
- Home type: SingleFamily
- Architectural style: Traditional
- Property subtype: Single Family Residence
Materials
- Brick
- Foundation: Permanent
- Roof: Composition
Condition
- Year built: 1986
Utilities & green energy
- Sewer: Septic Tank
- Water: Shared Well
Community & neighborhood
Security
- Security features: Smoke Detector(s)
Location
- Region: Ozark
- Subdivision: N/A
Other
Other facts
- Listing terms: Cash,VA Loan,Conventional
- Road surface type: Asphalt, Gravel
Price history
| Date | Event | Price |
|---|---|---|
| 11/3/2023 | Sold | -- |
Source: | ||
| 9/24/2023 | Pending sale | $459,900$130/sqft |
Source: | ||
| 9/2/2023 | Listed for sale | $459,900-26.4%$130/sqft |
Source: | ||
| 7/26/2023 | Sold | -- |
Source: | ||
| 6/28/2023 | Pending sale | $625,000$176/sqft |
Source: | ||
Public tax history
| Year | Property taxes | Tax assessment |
|---|---|---|
| 2024 | $1,798 -1% | $31,360 -1.2% |
| 2023 | $1,815 +6% | $31,750 +6.4% |
| 2022 | $1,713 | $29,850 |
Find assessor info on the county website
Neighborhood: 65721
Nearby schools
GreatSchools rating
- 8/10South Elementary SchoolGrades: K-4Distance: 3 mi
- 6/10Ozark Jr. High SchoolGrades: 8-9Distance: 4.6 mi
- 8/10Ozark High SchoolGrades: 9-12Distance: 5 mi
Schools provided by the listing agent
- Elementary: OZ South
- Middle: Ozark
- High: Ozark
Source: SOMOMLS. This data may not be complete. We recommend contacting the local school district to confirm school assignments for this home.


