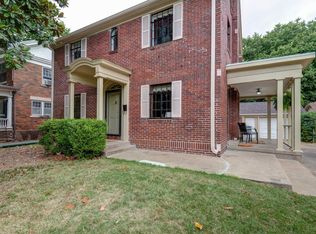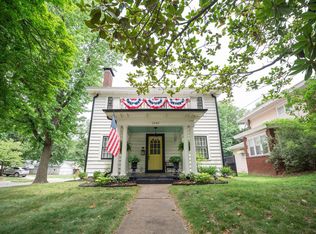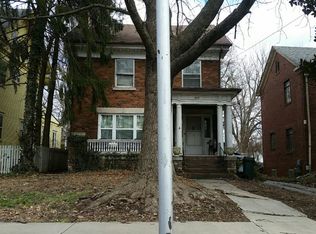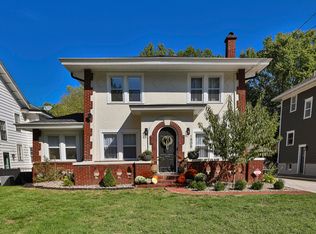Closed
Price Unknown
1485 E Walnut Street, Springfield, MO 65802
3beds
2,000sqft
Single Family Residence
Built in 1934
9,583.2 Square Feet Lot
$351,600 Zestimate®
$--/sqft
$1,644 Estimated rent
Home value
$351,600
$323,000 - $383,000
$1,644/mo
Zestimate® history
Loading...
Owner options
Explore your selling options
What's special
Welcome to this incredible historic Walnut Street home, with an elegant front porch that presents timeless charm with brick classic architecture. With three bedrooms and three full bathrooms, it offers tons of space for anyone to relax. As you step inside, you're greeted by a warm and inviting fireplace and tall ceilings, with hardwood floors and intricate detailing throughout such as original windows, trim, and doors with glass doorknobs. The kitchen comes with newer appliances and plenty of counter space with the kitchen island, perfect for any home chef! Natural light floods the living areas with the original windows, which have been preserved by being restrung, reglazed, and made energy efficient w/ storm windows installed. The primary bedroom comes with its own private full bathroom, which is sometimes hard to find in this neighborhood! This home comes with a fully finished basement w/ storage that has been waterproofed by Pep Waterproofing and comes with a lifetime warranty. Worry free home that has been loved and well cared for, so do not miss your chance to see this stunning corner lot home!
Zillow last checked: 8 hours ago
Listing updated: August 28, 2024 at 06:50pm
Listed by:
Riley Real Estate powered by Keller Williams 417-319-3979,
Keller Williams
Bought with:
Mason Kesterson, 2021044258
Alpha Realty MO, LLC
Source: SOMOMLS,MLS#: 60267859
Facts & features
Interior
Bedrooms & bathrooms
- Bedrooms: 3
- Bathrooms: 3
- Full bathrooms: 3
Heating
- Central, Forced Air, Natural Gas
Cooling
- Ceiling Fan(s), Central Air
Appliances
- Included: Dishwasher, Disposal, Exhaust Fan, Free-Standing Electric Oven, Microwave
- Laundry: In Basement, Laundry Room, W/D Hookup
Features
- Cathedral Ceiling(s), Granite Counters, Walk-In Closet(s)
- Flooring: Carpet, Hardwood, Tile
- Windows: Single Pane, Storm Window(s), Window Coverings
- Basement: Finished,French Drain,Bath/Stubbed,Sump Pump,Full
- Attic: Access Only:No Stairs
- Has fireplace: Yes
- Fireplace features: Brick, Great Room, Wood Burning
Interior area
- Total structure area: 2,160
- Total interior livable area: 2,000 sqft
- Finished area above ground: 1,080
- Finished area below ground: 920
Property
Parking
- Total spaces: 2
- Parking features: Driveway, Garage Faces Side
- Garage spaces: 2
- Has uncovered spaces: Yes
Features
- Levels: One
- Stories: 1
- Patio & porch: Deck, Front Porch, Patio
- Exterior features: Rain Gutters
- Fencing: Chain Link
- Has view: Yes
- View description: City
Lot
- Size: 9,583 sqft
- Dimensions: 50 x 190
- Features: Curbs, Landscaped, Paved
Details
- Parcel number: 881219116012
Construction
Type & style
- Home type: SingleFamily
- Architectural style: Cottage,Georgian
- Property subtype: Single Family Residence
Materials
- Brick, Stucco
- Foundation: Poured Concrete
- Roof: Shingle
Condition
- Year built: 1934
Utilities & green energy
- Sewer: Public Sewer
- Water: Public
Green energy
- Energy efficient items: High Efficiency - 90%+
Community & neighborhood
Security
- Security features: Smoke Detector(s)
Location
- Region: Springfield
- Subdivision: Frisco Hts
Other
Other facts
- Listing terms: Cash,Conventional,FHA,VA Loan
- Road surface type: Concrete, Asphalt
Price history
| Date | Event | Price |
|---|---|---|
| 6/27/2024 | Sold | -- |
Source: | ||
| 5/22/2024 | Pending sale | $345,000$173/sqft |
Source: | ||
| 5/9/2024 | Listed for sale | $345,000+43.8%$173/sqft |
Source: | ||
| 10/3/2016 | Listing removed | $239,900$120/sqft |
Source: Murney Associates, Realtors #60058548 Report a problem | ||
| 8/20/2016 | Pending sale | $239,900$120/sqft |
Source: Murney Associates, Realtors #60058548 Report a problem | ||
Public tax history
| Year | Property taxes | Tax assessment |
|---|---|---|
| 2025 | $2,195 +3.3% | $44,050 +11.2% |
| 2024 | $2,125 +0.6% | $39,600 |
| 2023 | $2,113 +4.5% | $39,600 +6.9% |
Find assessor info on the county website
Neighborhood: Rountree
Nearby schools
GreatSchools rating
- 4/10Rountree Elementary SchoolGrades: K-5Distance: 0.7 mi
- 5/10Jarrett Middle SchoolGrades: 6-8Distance: 1.3 mi
- 4/10Parkview High SchoolGrades: 9-12Distance: 2 mi
Schools provided by the listing agent
- Elementary: SGF-Rountree
- Middle: SGF-Jarrett
- High: SGF-Parkview
Source: SOMOMLS. This data may not be complete. We recommend contacting the local school district to confirm school assignments for this home.
Sell with ease on Zillow
Get a Zillow Showcase℠ listing at no additional cost and you could sell for —faster.
$351,600
2% more+$7,032
With Zillow Showcase(estimated)$358,632



