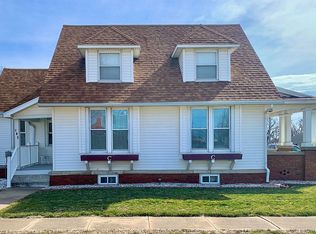Fine country living in this 3 bedroom, 2 bath country home in VIT school district! Located on 1.05 acres, this home has 1,550 sq ft, some refinished hardwood floors, hi-eff furnace and AC, and all appliances included. The laundry/mudroom is huge with LOTS of storage, plus an attached 2 plus car garage, partial basement, and brand new deep well drilled in 2018. A Home Warranty is also provided for the buyer. An additional 4+ acres may be purchased with property.
This property is off market, which means it's not currently listed for sale or rent on Zillow. This may be different from what's available on other websites or public sources.
