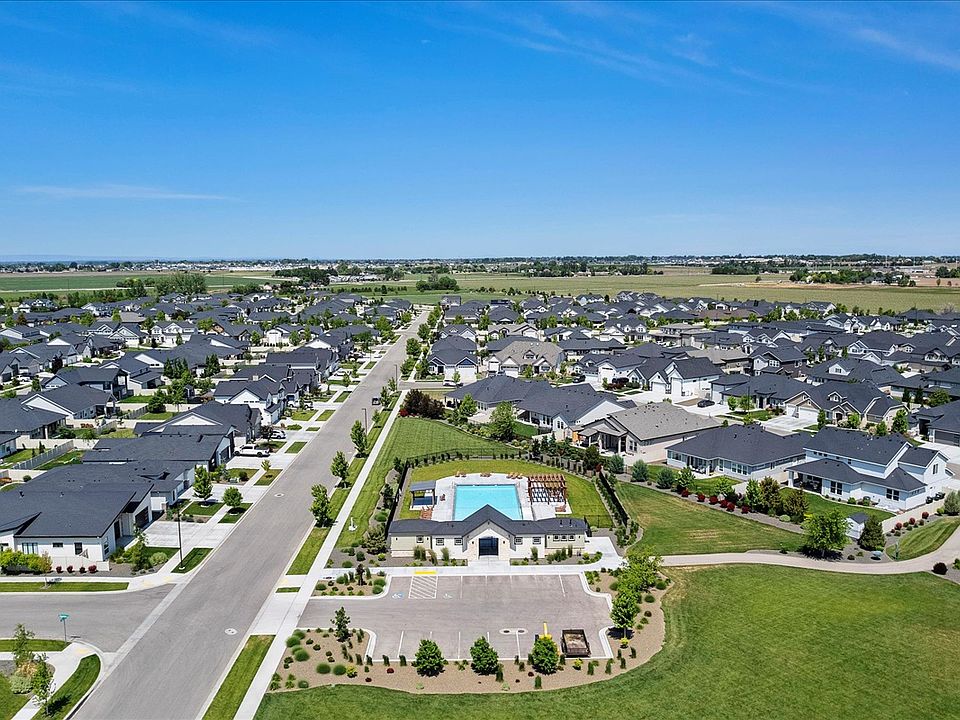The Sequoia by Berkeley Building is a staple layout featuring a stunning blend of comfort, style, and functionality, curated in the serene Elevated Countryside design collection. This thoughtfully designed home offers 4 beds, a versatile den, and a ton of storage. Bedroom 4 is large enough to turn into a Bonus Room, perfect for work, play, or relaxation. At just the right size, The Sequoia lives large with an open-concept layout, beautiful light wood tones, soft neutral palettes, and organic textures bringing warmth and freshness to every room, creating a welcoming ambiance. The kitchen showcases Bosch stainless steel appliances, quartz countertops, and custom tile backsplashes, all anchored by expertly crafted cabinetry and engineered hardwood floors. The main living area flows seamlessly to a covered patio, offering effortless indoor-outdoor living. A generous 3-car tandem garage ensures ample space for storage! Ideally located in the amenity-filled, tranquil Patagonia East Community, located 2.5 Mi from future Costco &just minutes from shopping & dining. ***HOLIDAY APPRECIATION SALES EVENT-Get a 4.49% interest rate or $25,000 in upgrades on this home when you buy before 12/23/25. Terms Apply see listing agent for details.
Active
$674,900
1485 E Andes Dr, Kuna, ID 83634
4beds
3baths
2,614sqft
Single Family Residence
Built in 2025
5,749.92 Square Feet Lot
$674,300 Zestimate®
$258/sqft
$58/mo HOA
What's special
Open-concept layoutSoft neutral palettesCustom tile backsplashesOrganic texturesQuartz countertopsBeautiful light wood tonesBosch stainless steel appliances
Call: (208) 296-5835
- 12 days |
- 87 |
- 8 |
Zillow last checked: 8 hours ago
Listing updated: November 04, 2025 at 10:35am
Listed by:
Kara Christian 208-867-1559,
Keller Williams Realty Boise,
Violette Ferguson 208-949-6976,
Keller Williams Realty Boise
Source: IMLS,MLS#: 98965860
Travel times
Schedule tour
Select your preferred tour type — either in-person or real-time video tour — then discuss available options with the builder representative you're connected with.
Open houses
Facts & features
Interior
Bedrooms & bathrooms
- Bedrooms: 4
- Bathrooms: 3
Primary bedroom
- Level: Upper
- Area: 225
- Dimensions: 15 x 15
Bedroom 2
- Level: Upper
- Area: 132
- Dimensions: 11 x 12
Bedroom 3
- Level: Upper
- Area: 132
- Dimensions: 12 x 11
Bedroom 4
- Level: Upper
- Area: 208
- Dimensions: 13 x 16
Kitchen
- Level: Main
- Area: 120
- Dimensions: 10 x 12
Heating
- Forced Air, Natural Gas
Cooling
- Central Air
Appliances
- Included: Gas Water Heater, ENERGY STAR Qualified Water Heater, Tankless Water Heater, Dishwasher, Disposal, Microwave, Oven/Range Built-In, Gas Range
Features
- Bath-Master, Den/Office, Great Room, Double Vanity, Central Vacuum Plumbed, Walk-In Closet(s), Walk In Shower, Pantry, Kitchen Island, Quartz Counters, Number of Baths Upper Level: 2, Bonus Room Size: 13x16
- Flooring: Tile, Carpet, Engineered Wood Floors, Vinyl
- Has basement: No
- Number of fireplaces: 1
- Fireplace features: One, Gas, Insert
Interior area
- Total structure area: 2,614
- Total interior livable area: 2,614 sqft
- Finished area above ground: 2,614
- Finished area below ground: 0
Property
Parking
- Total spaces: 3
- Parking features: Attached, Electric Vehicle Charging Station(s), Tandem, Driveway
- Attached garage spaces: 3
- Has uncovered spaces: Yes
Features
- Levels: Two
- Patio & porch: Covered Patio/Deck
- Pool features: Community, In Ground, Pool
- Fencing: Full,Vinyl
Lot
- Size: 5,749.92 Square Feet
- Features: Sm Lot 5999 SF, Irrigation Available, Sidewalks, Auto Sprinkler System, Drip Sprinkler System, Full Sprinkler System, Pressurized Irrigation Sprinkler System
Details
- Parcel number: R6933250340
Construction
Type & style
- Home type: SingleFamily
- Property subtype: Single Family Residence
Materials
- Concrete, Frame, Stone, HardiPlank Type
- Foundation: Crawl Space
- Roof: Composition,Architectural Style
Condition
- New Construction
- New construction: Yes
- Year built: 2025
Details
- Builder name: Berkeley Building
Utilities & green energy
- Water: Public
- Utilities for property: Sewer Connected
Green energy
- Green verification: HERS Index Score, ENERGY STAR Certified Homes
Community & HOA
Community
- Subdivision: Patagonia
HOA
- Has HOA: Yes
- HOA fee: $700 annually
Location
- Region: Kuna
Financial & listing details
- Price per square foot: $258/sqft
- Date on market: 10/27/2025
- Listing terms: Cash,Conventional,FHA,VA Loan
- Ownership: Fee Simple,Fractional Ownership: No
About the community
ParkTrails
Located in the charming town of Kuna, Idaho, Patagonia is a thoughtfully designed community that combines the beauty of nature with modern conveniences. The community is nestled in a serene setting, offering residents a peaceful retreat while still being close to the vibrant city life of nearby Boise. Patagonia's design emphasizes open spaces, with beautifully landscaped parks, walking trails, and scenic water features that create a welcoming and tranquil environment.
Source: Berkeley Building Co.

