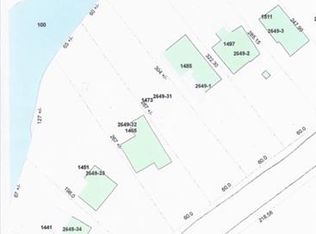Lakefront on lovely Lake Forest. Huge center-hall colonial features hardwood floors throughout. In-law setup in finished walkout lower level with French doors. There are 5 BRs on 2nd level + 2 additional BRs on 3rd level. Master suite features full bath/jacuzzi & seated shower stall + walk-in closet. Great Room with fireplace & slider to newer 22 foot long deck with views of the lake. Form DIN, LR & Fam Rms. Main level laundry. Large 2 car garage with interior access to what was a legal daycare with sep entrance. 200 AMP cir breakers, new 2018 boiler and boiler mate, roof 2017, thermal windows, kit 2018. Great flow for entertaining. Lake Forest membership with optional annual cost of $150.00. Dir access to lake which allows for canoes, kayaks and boats with electric motors. Home is currently rented to 4 students at $850 per month for an annual income of $40,800. Leases will expire at the end of May 2021. That said, this home should be considered for investment purposes only during this scholastic year. Prior to expiration of leases, it can be shown to owner occupants beginning sometime around April 1st unless the buyer occupant is a cash buyer which would allow them to buy now, honor the leases through May of 2021 and either continue as an investor or move into the main part and restart the daycare! There are many possibilities here. There is also an adjacent side lot which is available at 1473 Chopsey Hill Road should the buyer be interested in it for additional parking.
This property is off market, which means it's not currently listed for sale or rent on Zillow. This may be different from what's available on other websites or public sources.
