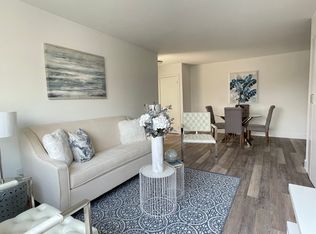High Demand Location,5 Yrs Old Town Home,1134 Sqft, All On One Level, Features 2+1 Br, 2 Baths, 2 Walk- Outs, 2 Patios Perfect For Bbq, End Unit, Den Used As 3rd Br, Underground Parking, Laminate & Ceramic Flooring, Ensuite Laundry, Kitchen Back-Splash, Quartz Countertops & Island,S.S Appliances,Lights Under Cabinet, Motorized W/Remote Blinds In All Rooms, Extra Cabinet, Glass Door In Standing Shower Bright And Spacious. Close To Schools, Park, Shopping Mall
This property is off market, which means it's not currently listed for sale or rent on Zillow. This may be different from what's available on other websites or public sources.
