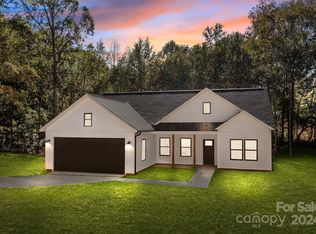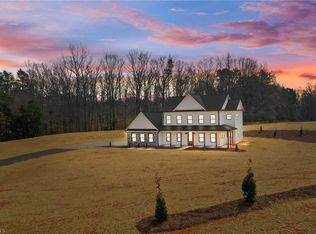Closed
$470,000
1485 Agner Rd, Salisbury, NC 28146
4beds
2,288sqft
Single Family Residence
Built in 2024
1.32 Acres Lot
$472,700 Zestimate®
$205/sqft
$2,413 Estimated rent
Home value
$472,700
$373,000 - $600,000
$2,413/mo
Zestimate® history
Loading...
Owner options
Explore your selling options
What's special
Just like new...but better!!! Gorgeous 2024 farmhouse style home situated on a 1.32AC lot just outside the city limits, but conveniente to everything. 9 ft ceilings, open floor plan, lvp flooring throughout, bonus office/flex room on main level, 2 car attached garage. No extra utilities here... septic and well; and NO CITY TAXES! Seller's unexpected job transfer is your gain! Here are just a few upgrades this amazing property features... Phillips Hue recess lighting w/remote $2000, vinyl fence for entire backyard $30,000, blinds throughout $3000, custom built-ins with fireplace $20,000, Tesla charger $1200, entire yard just seeded and fertilized $1500. Private back yard with stone firepit & patio for entertaining, huge primary w/ensuite & walk-in closet, kitchen w/granite, tile backsplash, island, dining area & pantry, stunning greatroom w/shiplap accent wall & custom built-ins. Main level laundry, drop zone, spacious guest bedrooms...just too much to list. Call us today for a tour!
Zillow last checked: 8 hours ago
Listing updated: December 17, 2024 at 12:13pm
Listing Provided by:
Beth Christian realtorbethchristian@gmail.com,
Wallace Realty,
Lisa Emery,
Wallace Realty
Bought with:
Amanda Miller
Mantle LLC
Source: Canopy MLS as distributed by MLS GRID,MLS#: 4193892
Facts & features
Interior
Bedrooms & bathrooms
- Bedrooms: 4
- Bathrooms: 3
- Full bathrooms: 2
- 1/2 bathrooms: 1
Primary bedroom
- Level: Upper
Bedroom s
- Level: Upper
Bedroom s
- Level: Upper
Bedroom s
- Level: Upper
Bathroom half
- Level: Main
Bathroom full
- Level: Upper
Bathroom full
- Level: Upper
Flex space
- Level: Main
Great room
- Level: Main
Kitchen
- Level: Main
Laundry
- Level: Main
Heating
- Electric
Cooling
- Ceiling Fan(s), Central Air
Appliances
- Included: Dishwasher, Electric Range, Electric Water Heater, Microwave
- Laundry: Laundry Room, Main Level
Features
- Attic Other
- Flooring: Vinyl
- Has basement: No
- Attic: Other,Pull Down Stairs
- Fireplace features: Fire Pit, Great Room
Interior area
- Total structure area: 2,288
- Total interior livable area: 2,288 sqft
- Finished area above ground: 2,288
- Finished area below ground: 0
Property
Parking
- Total spaces: 2
- Parking features: Driveway, Attached Garage, Garage on Main Level
- Attached garage spaces: 2
- Has uncovered spaces: Yes
Features
- Levels: One and One Half
- Stories: 1
- Patio & porch: Covered, Front Porch, Patio
- Exterior features: Fire Pit
- Fencing: Fenced
Lot
- Size: 1.32 Acres
- Features: Level
Details
- Parcel number: 640100
- Zoning: RS
- Special conditions: Standard
Construction
Type & style
- Home type: SingleFamily
- Architectural style: Farmhouse
- Property subtype: Single Family Residence
Materials
- Vinyl
- Foundation: Slab
- Roof: Shingle
Condition
- New construction: No
- Year built: 2024
Utilities & green energy
- Sewer: Septic Installed
- Water: Well
Community & neighborhood
Location
- Region: Salisbury
- Subdivision: None
Other
Other facts
- Listing terms: Cash,Conventional,FHA,USDA Loan,VA Loan
- Road surface type: Concrete, Paved
Price history
| Date | Event | Price |
|---|---|---|
| 12/17/2024 | Sold | $470,000-2.1%$205/sqft |
Source: | ||
| 11/18/2024 | Pending sale | $479,900$210/sqft |
Source: | ||
| 10/23/2024 | Listed for sale | $479,900+11.9%$210/sqft |
Source: | ||
| 1/18/2024 | Sold | $429,000 |
Source: | ||
| 11/24/2023 | Pending sale | $429,000 |
Source: | ||
Public tax history
| Year | Property taxes | Tax assessment |
|---|---|---|
| 2025 | $2,111 | $319,785 |
| 2024 | $2,111 +67.7% | $319,785 +67.7% |
| 2023 | $1,259 | $190,705 |
Find assessor info on the county website
Neighborhood: 28146
Nearby schools
GreatSchools rating
- 3/10Morgan Elementary SchoolGrades: PK-5Distance: 1.8 mi
- 1/10Charles C Erwin Middle SchoolGrades: 6-8Distance: 4.7 mi
- 4/10East Rowan High SchoolGrades: 9-12Distance: 4.7 mi
Get pre-qualified for a loan
At Zillow Home Loans, we can pre-qualify you in as little as 5 minutes with no impact to your credit score.An equal housing lender. NMLS #10287.
Sell with ease on Zillow
Get a Zillow Showcase℠ listing at no additional cost and you could sell for —faster.
$472,700
2% more+$9,454
With Zillow Showcase(estimated)$482,154

