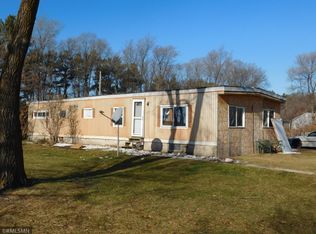House & Garage Updates: ? New appliances 2019. ? Updated kitchen cabinets. ? Added two windows in the living room 2022. ? Chain link fencing. ? New siding in 2022. ? New septic drain field in 2019. ? Added a garage heater 2022. Shop Updates: ? Previously was a cold storage shed with a concrete floor. ? Raised the shed 5 feet. ? Added asphalt pad in front of the shop. ? Insulated and finished the inside. ? Ran a natural gas line from the house to the shop. ? New furnace installed in 2020. Yard/Shed Updates: ? Built raised garden beds. ? Added a driveway to access the shop and sheds. ? Three cattle sheds added in 2022 with electric. ? Fenced in the pasture and multiple pens.
This property is off market, which means it's not currently listed for sale or rent on Zillow. This may be different from what's available on other websites or public sources.

