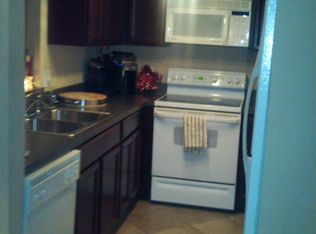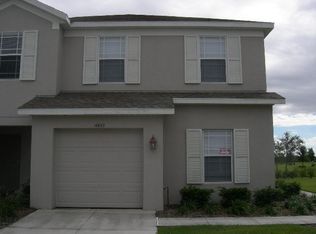Welcome to maintenance free living in the heart of Greenbrook and Lakewood Ranch. Located directly across from the community pool you wont find a better location. Enter the home through the front door OR the attached one car garage and you will be greeted with ceramic which flows throughout the first floor. The kitchen boasts granite counter tops as well as upgraded cabinets and a large pantry. Right off of the kitchen is the living room and dining room. The living room is light and bright with views out the screened in lanai. Upstairs you have the luxury of having not one but TWO master bedrooms and bathrooms. Both bedrooms have a fresh coat of paint and brand new carpet, the walk in closets allow for ample storage and attached en suites allow for privacy to you and your guests or family. Greenbrook Walk community is surrounded by top rated schools, stunning golf courses, parks, jogging trails, shopping, dining and weekly events at Lakewood Ranch Main Street.
This property is off market, which means it's not currently listed for sale or rent on Zillow. This may be different from what's available on other websites or public sources.

