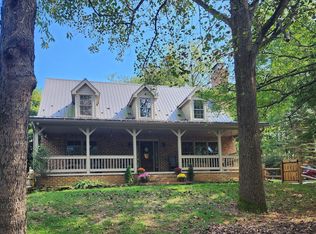Sold for $406,000
$406,000
14846 White Oak Rdg, Hancock, MD 21750
3beds
3,042sqft
Single Family Residence
Built in 1979
2.53 Acres Lot
$406,700 Zestimate®
$133/sqft
$2,308 Estimated rent
Home value
$406,700
$358,000 - $464,000
$2,308/mo
Zestimate® history
Loading...
Owner options
Explore your selling options
What's special
Welcome to this beautifully maintained country retreat nestled in the rolling hills of Hancock, Maryland. This charming home offers three bedrooms and two full bathrooms, spacious living room with fireplace, separate dining area, and fully finished walkout basement. Outside you'll find an oversized detached garage, above-ground pool, as well as the front porch, patio, and deck - all perfect for enjoying the beautiful views! Peaceful location just minutes from town amenities and commuter routes, this property offers the perfect balance of rural charm and modern convenience. Property has been meticulously maintained and boasts many upgrades. Move-in ready and waiting for you to call it home.
Zillow last checked: 8 hours ago
Listing updated: October 07, 2025 at 02:10am
Listed by:
Paul Warthen 301-639-5085,
Real Estate Teams, LLC,
Listing Team: Warthen Team, Co-Listing Team: Warthen Team,Co-Listing Agent: Ashley M. Billman 304-886-8216,
Real Estate Teams, LLC
Bought with:
Amanda Llewellyn, 645948
Keller Williams Realty Advantage
Source: Bright MLS,MLS#: MDWA2030528
Facts & features
Interior
Bedrooms & bathrooms
- Bedrooms: 3
- Bathrooms: 2
- Full bathrooms: 2
- Main level bathrooms: 1
- Main level bedrooms: 3
Primary bedroom
- Level: Main
Bedroom 2
- Level: Main
Bedroom 3
- Level: Main
Bathroom 1
- Level: Main
Bathroom 2
- Level: Lower
Bonus room
- Level: Lower
Dining room
- Level: Main
Family room
- Level: Lower
Kitchen
- Level: Main
Living room
- Level: Main
Heating
- Heat Pump, Electric
Cooling
- Heat Pump, Electric
Appliances
- Included: Electric Water Heater
Features
- Basement: Partial,Interior Entry,Exterior Entry,Windows,Finished
- Number of fireplaces: 1
Interior area
- Total structure area: 3,042
- Total interior livable area: 3,042 sqft
- Finished area above ground: 1,794
- Finished area below ground: 1,248
Property
Parking
- Total spaces: 4
- Parking features: Garage Faces Front, Garage Faces Side, Oversized, Garage Door Opener, Asphalt, Detached
- Garage spaces: 4
- Has uncovered spaces: Yes
Accessibility
- Accessibility features: None
Features
- Levels: Two
- Stories: 2
- Has private pool: Yes
- Pool features: Above Ground, Private
- Has view: Yes
- View description: Garden, Trees/Woods
Lot
- Size: 2.53 Acres
Details
- Additional structures: Above Grade, Below Grade
- Parcel number: 2205025206
- Zoning: EC
- Special conditions: Standard
Construction
Type & style
- Home type: SingleFamily
- Architectural style: Ranch/Rambler
- Property subtype: Single Family Residence
Materials
- Vinyl Siding
- Foundation: Block
Condition
- Excellent
- New construction: No
- Year built: 1979
Utilities & green energy
- Sewer: Septic Exists
- Water: Well
Community & neighborhood
Location
- Region: Hancock
- Subdivision: None Available
Other
Other facts
- Listing agreement: Exclusive Right To Sell
- Listing terms: Cash,Conventional,FHA,VA Loan
- Ownership: Fee Simple
Price history
| Date | Event | Price |
|---|---|---|
| 10/3/2025 | Sold | $406,000+1.5%$133/sqft |
Source: | ||
| 8/12/2025 | Contingent | $400,000$131/sqft |
Source: | ||
| 8/8/2025 | Listed for sale | $400,000+25.4%$131/sqft |
Source: | ||
| 9/25/2020 | Sold | $319,000$105/sqft |
Source: Public Record Report a problem | ||
| 8/15/2020 | Pending sale | $319,000$105/sqft |
Source: RE/MAX Achievers #MDWA173988 Report a problem | ||
Public tax history
| Year | Property taxes | Tax assessment |
|---|---|---|
| 2025 | $3,477 +16.7% | $328,567 +14.7% |
| 2024 | $2,980 +17.2% | $286,533 +17.2% |
| 2023 | $2,543 +16.3% | $244,500 |
Find assessor info on the county website
Neighborhood: 21750
Nearby schools
GreatSchools rating
- 4/10Hancock Elementary SchoolGrades: PK-5Distance: 4.7 mi
- 3/10Hancock Middle Senior High SchoolGrades: 6-12Distance: 4.8 mi
Schools provided by the listing agent
- District: Washington County Public Schools
Source: Bright MLS. This data may not be complete. We recommend contacting the local school district to confirm school assignments for this home.

Get pre-qualified for a loan
At Zillow Home Loans, we can pre-qualify you in as little as 5 minutes with no impact to your credit score.An equal housing lender. NMLS #10287.
