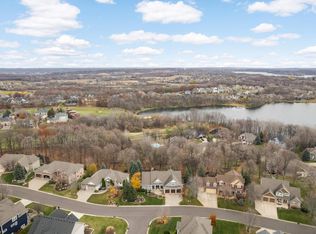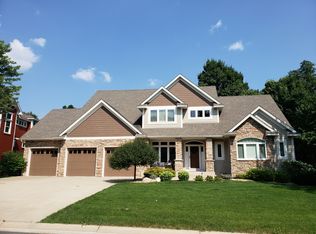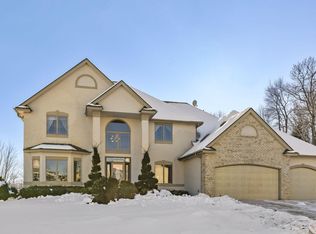Closed
$1,100,000
14845 Timberwolf Trl, Prior Lake, MN 55372
4beds
5,223sqft
Single Family Residence
Built in 2005
0.42 Acres Lot
$1,118,200 Zestimate®
$211/sqft
$5,753 Estimated rent
Home value
$1,118,200
$1.04M - $1.21M
$5,753/mo
Zestimate® history
Loading...
Owner options
Explore your selling options
What's special
Beautiful Backyard Pool in the highly sought after Woods at the Wilds neighborhood. Experience the feel of quality craftsmanship and attention to detail as you enter this beautiful custom two story home
nestled in a breathtaking natural setting among the towering trees. The home offers a luxurious owner's
suite with private sitting room, spacious secondary bedrooms with adjacent bathrooms and walk-in closets, upper level laundry with front loading washer/dryer, main floor office with custom built-in work station/desk, spacious formal dining room, large family room with coffered ceiling-custom built-in cabinetry & stone fireplace, updated chef's hearth room kitchen with timeless custom cabinetry throughout, stainless appliances, huge center island, built-in custom corner breakfast nook and large eating area overlooking the private natural setting in the backyard. Spacious screen porch sits just off the kitchen and leads to grill deck overlooking the pool, Mudroom off the garage has custom built-ins and boot bench, the oversized garage is heated and has epoxy flooring, The Lower level impresses with an entertainment space custom wet/bar, bonus/flex room with custom built-in cabinetry, lower level bedroom,
full lower level bath and large storage area. The patio door leads to the backyard oasis with beautiful pool area surrounded by towering trees providing a serene and private setting. Located in the high demand Woods at the Wilds neighborhood, Prior Lake's premier golf course neighborhood. Easy access to freeway system, shops, restaurants and more. This is not just a home, it's a lifestyle! HSA 1 Year Home Warranty Included!
Zillow last checked: 8 hours ago
Listing updated: July 31, 2025 at 11:31am
Listed by:
Laurie A Gaikowski 952-334-4857,
Edina Realty, Inc.,
Liz Kutzer 952-393-2784
Bought with:
Lee Fleming
Edina Realty, Inc.
Source: NorthstarMLS as distributed by MLS GRID,MLS#: 6681699
Facts & features
Interior
Bedrooms & bathrooms
- Bedrooms: 4
- Bathrooms: 4
- Full bathrooms: 3
- 1/2 bathrooms: 1
Bedroom 1
- Level: Upper
- Area: 241.11 Square Feet
- Dimensions: 14.1x17.1
Bedroom 2
- Level: Upper
- Area: 133.1 Square Feet
- Dimensions: 12.1x11
Bedroom 3
- Level: Upper
- Area: 202.76 Square Feet
- Dimensions: 13.7x14.8
Bedroom 4
- Level: Lower
- Area: 156 Square Feet
- Dimensions: 13x12
Other
- Level: Lower
- Area: 754 Square Feet
- Dimensions: 29x26
Bonus room
- Level: Lower
- Area: 302.4 Square Feet
- Dimensions: 18.9x16
Dining room
- Level: Main
- Area: 165.06 Square Feet
- Dimensions: 12.6x13.1
Family room
- Level: Main
- Area: 421.47 Square Feet
- Dimensions: 18.9x22.3
Foyer
- Level: Main
- Area: 73.12 Square Feet
- Dimensions: 8x9.14
Kitchen
- Level: Main
- Area: 500 Square Feet
- Dimensions: 25x20
Laundry
- Level: Upper
- Area: 72.54 Square Feet
- Dimensions: 7.8x9.3
Office
- Level: Main
- Area: 112.11 Square Feet
- Dimensions: 10.1x11.1
Screened porch
- Level: Main
- Area: 228.6 Square Feet
- Dimensions: 18x12.7
Sitting room
- Level: Upper
- Area: 28.62 Square Feet
- Dimensions: 5.11x5.6
Heating
- Forced Air, Radiant Floor
Cooling
- Central Air
Appliances
- Included: Cooktop, Dishwasher, Double Oven, Dryer, Exhaust Fan, Microwave, Refrigerator, Stainless Steel Appliance(s), Wall Oven, Washer, Water Softener Owned
Features
- Basement: Daylight,Drain Tiled,Egress Window(s),Finished,Sump Pump,Tile Shower,Walk-Out Access
- Number of fireplaces: 3
- Fireplace features: Double Sided, Amusement Room, Family Room, Gas, Living Room, Primary Bedroom, Stone
Interior area
- Total structure area: 5,223
- Total interior livable area: 5,223 sqft
- Finished area above ground: 3,382
- Finished area below ground: 1,275
Property
Parking
- Total spaces: 3
- Parking features: Attached, Concrete, Floor Drain, Garage Door Opener, Heated Garage, Insulated Garage, Storage
- Attached garage spaces: 3
- Has uncovered spaces: Yes
- Details: Garage Dimensions (37x27)
Accessibility
- Accessibility features: None
Features
- Levels: Two
- Stories: 2
- Patio & porch: Deck, Front Porch, Patio, Porch, Rear Porch, Screened
- Has private pool: Yes
- Pool features: In Ground, Heated, Outdoor Pool
- Fencing: Full
Lot
- Size: 0.42 Acres
- Dimensions: 103 x 180 x 121 x 154
- Features: Many Trees
Details
- Foundation area: 1841
- Parcel number: 253830200
- Zoning description: Residential-Single Family
Construction
Type & style
- Home type: SingleFamily
- Property subtype: Single Family Residence
Materials
- Brick/Stone, Fiber Cement
- Roof: Age 8 Years or Less,Asphalt
Condition
- Age of Property: 20
- New construction: No
- Year built: 2005
Utilities & green energy
- Gas: Natural Gas
- Sewer: City Sewer/Connected
- Water: City Water/Connected
Community & neighborhood
Location
- Region: Prior Lake
- Subdivision: Woods At The Wilds The
HOA & financial
HOA
- Has HOA: Yes
- HOA fee: $720 annually
- Services included: Professional Mgmt, Trash
- Association name: Association Minnesota
- Association phone: 763-225-6408
Price history
| Date | Event | Price |
|---|---|---|
| 7/31/2025 | Sold | $1,100,000$211/sqft |
Source: | ||
| 6/4/2025 | Pending sale | $1,100,000$211/sqft |
Source: | ||
| 4/21/2025 | Listed for sale | $1,100,000+30.4%$211/sqft |
Source: | ||
| 8/18/2005 | Sold | $843,442$161/sqft |
Source: Public Record Report a problem | ||
Public tax history
| Year | Property taxes | Tax assessment |
|---|---|---|
| 2025 | $10,192 -0.3% | $973,100 +3.2% |
| 2024 | $10,224 +2.7% | $942,900 +2.3% |
| 2023 | $9,960 +4.7% | $921,700 -0.4% |
Find assessor info on the county website
Neighborhood: 55372
Nearby schools
GreatSchools rating
- 8/10Jeffers Pond Elementary SchoolGrades: K-5Distance: 0.7 mi
- 7/10Hidden Oaks Middle SchoolGrades: 6-8Distance: 2.7 mi
- 9/10Prior Lake High SchoolGrades: 9-12Distance: 3.7 mi
Get a cash offer in 3 minutes
Find out how much your home could sell for in as little as 3 minutes with a no-obligation cash offer.
Estimated market value
$1,118,200


