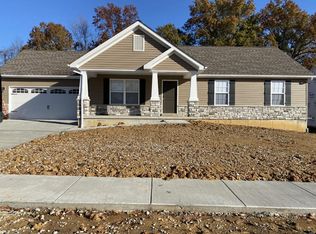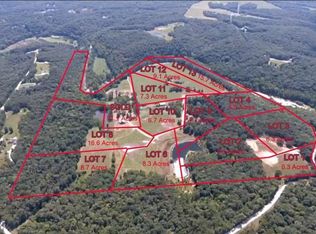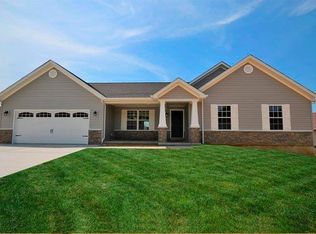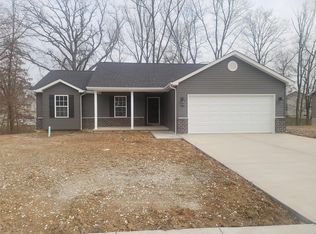Closed
Listing Provided by:
Lisa L Burkemper 314-280-5869,
Berkshire Hathaway HomeServices Select Properties
Bought with: Berkshire Hathaway HomeServices Select Properties
Price Unknown
14844 Ralls Dr, Troy, MO 63379
3beds
3,400sqft
Single Family Residence
Built in 2022
2.84 Acres Lot
$479,900 Zestimate®
$--/sqft
$3,317 Estimated rent
Home value
$479,900
$456,000 - $504,000
$3,317/mo
Zestimate® history
Loading...
Owner options
Explore your selling options
What's special
Recently appraised for $530k!!!! Beautiful 3+ bdrm 3 1/2 bath home on 2.84 acres of wooded splendor! home features an expansive split bedroom ranch style floorpan w/ an eagles nest study upstairs! You are welcomed into the entry foyer featuring custom floating wood stairs! Kitchen is perfectly designed for entertaining w/ shaker cabinetry, walnut butcher block countertops, pantry , built in book shelves, picture window & designer built-ins! Off the dining area the family room has wood burning fireplace flanked by log storage, Brazilian wood floors, & walls of windows! The master bedroom suite has a dual vanity, large shower, separate jetted tub, and two closets- The main floor is completed with 3 bedrooms 2 full baths, half bath, and laundry! Off the Great room is your expansive covered deck, perfect spot to enjoy your morning coffee! The lower level features a large rec room and separate family room with built in fireplace, a massive guest bedroom flanked by a full bathroom! Walk out to your private back covered patio and enjoy your serene property! This could be the best opportunity you're looking for! Don't wait call us now!!
Zillow last checked: 8 hours ago
Listing updated: January 30, 2026 at 01:18pm
Listing Provided by:
Lisa L Burkemper 314-280-5869,
Berkshire Hathaway HomeServices Select Properties
Bought with:
David L Haley, 2007017472
Berkshire Hathaway HomeServices Select Properties
Source: MARIS,MLS#: 25078504 Originating MLS: East Central Board of REALTORS
Originating MLS: East Central Board of REALTORS
Facts & features
Interior
Bedrooms & bathrooms
- Bedrooms: 3
- Bathrooms: 4
- Full bathrooms: 3
- 1/2 bathrooms: 1
- Main level bathrooms: 3
- Main level bedrooms: 3
Primary bedroom
- Features: Floor Covering: Carpeting
- Level: Main
- Area: 192
- Dimensions: 12x16
Bedroom 2
- Features: Floor Covering: Carpeting
- Level: Main
- Area: 154
- Dimensions: 14x11
Bedroom 3
- Features: Floor Covering: Carpeting
- Level: Main
- Area: 166.5
- Dimensions: 18.5x9
Family room
- Features: Floor Covering: Laminate
- Level: Lower
- Area: 336
- Dimensions: 16x21
Great room
- Features: Floor Covering: Wood
- Level: Main
- Area: 304
- Dimensions: 16x19
Kitchen
- Features: Floor Covering: Laminate
- Level: Main
- Area: 504
- Dimensions: 24x21
Laundry
- Features: Floor Covering: Ceramic Tile
- Level: Main
- Area: 32.68
- Dimensions: 7.6x4.3
Mud room
- Features: Floor Covering: Ceramic Tile
- Level: Main
- Area: 98.4
- Dimensions: 8x12.3
Office
- Features: Floor Covering: Wood
- Level: Upper
- Area: 147.66
- Dimensions: 10.7x13.8
Other
- Features: Floor Covering: Vinyl
- Level: Lower
- Area: 64.32
- Dimensions: 6.7x9.6
Recreation room
- Features: Floor Covering: Laminate
- Level: Lower
- Area: 338
- Dimensions: 13x26
Sitting room
- Features: Floor Covering: Carpeting
- Level: Lower
- Area: 154
- Dimensions: 14x11
Heating
- Forced Air, Natural Gas
Cooling
- Ceiling Fan(s), Central Air
Appliances
- Included: Gas Cooktop, Dishwasher, Disposal, Microwave, Built-In Gas Oven, Refrigerator, Gas Water Heater
- Laundry: Main Level
Features
- Bookcases, Ceiling Fan(s), Double Vanity, Eat-in Kitchen, High Ceilings, Kitchen Island, Pantry, Recessed Lighting, Separate Shower, Soaking Tub, Vaulted Ceiling(s), Walk-In Closet(s), Walk-In Pantry
- Doors: Panel Door(s)
- Windows: Bay Window(s), Tilt-In Windows
- Basement: Concrete,Partially Finished,Full,Sleeping Area,Walk-Out Access
- Number of fireplaces: 2
- Fireplace features: Basement, Great Room
Interior area
- Total structure area: 3,400
- Total interior livable area: 3,400 sqft
- Finished area above ground: 2,441
- Finished area below ground: 1,000
Property
Parking
- Total spaces: 2
- Parking features: Attached, Covered, Garage Door Opener, Oversized
- Attached garage spaces: 2
Features
- Levels: One
- Patio & porch: Covered, Deck, Patio
- Exterior features: Balcony, Private Yard
- Has view: Yes
- View description: Trees/Woods
Lot
- Size: 2.84 Acres
- Dimensions: 2.84
- Features: Cul-De-Sac, Pond on Lot, Wooded
Details
- Parcel number: 153005000000023016
- Special conditions: Standard
Construction
Type & style
- Home type: SingleFamily
- Architectural style: Modern,Ranch
- Property subtype: Single Family Residence
Materials
- Fiber Cement, Frame
- Foundation: Concrete Perimeter
Condition
- Year built: 2022
Utilities & green energy
- Electric: Other
- Sewer: Lagoon, Septic Tank
- Water: Shared Well
- Utilities for property: Natural Gas Available
Community & neighborhood
Location
- Region: Troy
- Subdivision: The Vale
HOA & financial
HOA
- Has HOA: Yes
- HOA fee: $1,000 annually
- Amenities included: Association Management
- Services included: Maintenance Parking/Roads
- Association name: The Vale
Other
Other facts
- Listing terms: Cash,Conventional,FHA,VA Loan
- Ownership: Private
Price history
| Date | Event | Price |
|---|---|---|
| 1/30/2026 | Sold | -- |
Source: | ||
| 1/5/2026 | Pending sale | $479,900$141/sqft |
Source: | ||
| 12/3/2025 | Listed for sale | $479,900-2%$141/sqft |
Source: | ||
| 9/24/2025 | Listing removed | $489,900$144/sqft |
Source: | ||
| 7/3/2025 | Listed for sale | $489,900$144/sqft |
Source: | ||
Public tax history
| Year | Property taxes | Tax assessment |
|---|---|---|
| 2024 | $4,347 +0.6% | $69,764 |
| 2023 | $4,323 +1508% | $69,764 +1516% |
| 2022 | $269 | $4,317 +58.4% |
Find assessor info on the county website
Neighborhood: 63379
Nearby schools
GreatSchools rating
- 5/10Main Street Elementary SchoolGrades: PK-5Distance: 1.2 mi
- 5/10Troy Middle SchoolGrades: 6-8Distance: 1.6 mi
- 6/10Troy Buchanan High SchoolGrades: 9-12Distance: 2.3 mi
Schools provided by the listing agent
- Elementary: Boone Elem.
- Middle: Troy Middle
- High: Troy Buchanan High
Source: MARIS. This data may not be complete. We recommend contacting the local school district to confirm school assignments for this home.
Get a cash offer in 3 minutes
Find out how much your home could sell for in as little as 3 minutes with a no-obligation cash offer.
Estimated market value$479,900
Get a cash offer in 3 minutes
Find out how much your home could sell for in as little as 3 minutes with a no-obligation cash offer.
Estimated market value
$479,900



