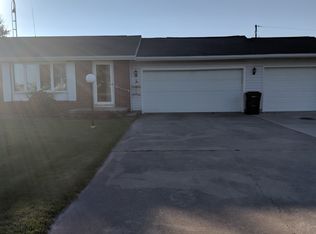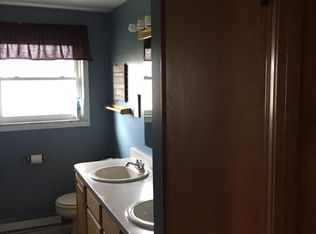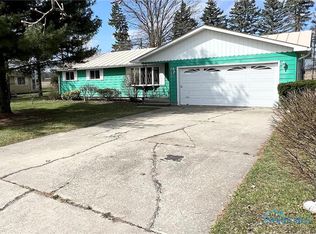Sold for $193,000 on 07/28/25
$193,000
14844 Harris Rd, Defiance, OH 43512
4beds
1,888sqft
Single Family Residence
Built in 1967
0.35 Acres Lot
$194,500 Zestimate®
$102/sqft
$1,849 Estimated rent
Home value
$194,500
Estimated sales range
Not available
$1,849/mo
Zestimate® history
Loading...
Owner options
Explore your selling options
What's special
Spacious Ranch Home with Extra Garage in a Peaceful Country Setting. Welcome to this 4-bedroom, 2.5-bath ranch nestled in a quiet country setting with just the right touch of neighborhood connection. Nearly 1,900 sq ft of single-story living offers comfort, convenience, and room to spread out. The primary suite includes a full bath and walk-in closet, creating a private retreat. Updated flooring throughout brings a fresh, modern touch. Enjoy the fenced-in backyard, 1-car attached garage, and a 2-car detached garage with an exercise room. This home offers space to live and room to grow.
Zillow last checked: 8 hours ago
Listing updated: October 14, 2025 at 12:48am
Listed by:
Scott M Williams 419-438-1165,
Realty Five of Defiance
Bought with:
Sandra Mickelson, 0000255930
Coldwell Banker Sigg Realty
Source: NORIS,MLS#: 6128396
Facts & features
Interior
Bedrooms & bathrooms
- Bedrooms: 4
- Bathrooms: 3
- Full bathrooms: 2
- 1/2 bathrooms: 1
Primary bedroom
- Level: Main
- Dimensions: 20 x 13
Bedroom 2
- Level: Main
- Dimensions: 13 x 12
Bedroom 3
- Level: Main
- Dimensions: 11 x 10
Bedroom 4
- Level: Main
- Dimensions: 10 x 9
Dining room
- Level: Main
- Dimensions: 12 x 11
Family room
- Level: Main
- Dimensions: 19 x 12
Kitchen
- Level: Main
- Dimensions: 16 x 11
Living room
- Level: Main
- Dimensions: 18 x 14
Heating
- Electric, Radiant
Cooling
- Window Unit(s)
Appliances
- Included: Dishwasher, Water Heater, Disposal
- Laundry: Main Level
Features
- Primary Bathroom
- Flooring: Carpet, Vinyl, Wood
- Has fireplace: No
Interior area
- Total structure area: 1,888
- Total interior livable area: 1,888 sqft
Property
Parking
- Total spaces: 3
- Parking features: Concrete, Attached Garage, Detached Garage, Driveway, Storage
- Garage spaces: 3
- Has uncovered spaces: Yes
Features
- Patio & porch: Patio
Lot
- Size: 0.35 Acres
- Dimensions: 15,400
Details
- Parcel number: F120010A00500
Construction
Type & style
- Home type: SingleFamily
- Architectural style: Traditional
- Property subtype: Single Family Residence
Materials
- Vinyl Siding
- Foundation: Crawl Space
- Roof: Shingle
Condition
- Year built: 1967
Utilities & green energy
- Sewer: Sanitary Sewer
- Water: Well
Community & neighborhood
Location
- Region: Defiance
Other
Other facts
- Listing terms: Cash,Conventional,FHA,VA Loan
Price history
| Date | Event | Price |
|---|---|---|
| 7/29/2025 | Pending sale | $200,000+3.6%$106/sqft |
Source: NORIS #6128396 Report a problem | ||
| 7/28/2025 | Sold | $193,000-3.5%$102/sqft |
Source: NORIS #6128396 Report a problem | ||
| 7/2/2025 | Contingent | $200,000$106/sqft |
Source: NORIS #6128396 Report a problem | ||
| 6/27/2025 | Listed for sale | $200,000$106/sqft |
Source: NORIS #6128396 Report a problem | ||
| 5/27/2025 | Contingent | $200,000$106/sqft |
Source: NORIS #6128396 Report a problem | ||
Public tax history
| Year | Property taxes | Tax assessment |
|---|---|---|
| 2024 | $1,955 -0.2% | $52,350 |
| 2023 | $1,958 -1.6% | $52,350 +21.5% |
| 2022 | $1,989 +2.6% | $43,090 |
Find assessor info on the county website
Neighborhood: 43512
Nearby schools
GreatSchools rating
- 9/10Ayersville Elementary SchoolGrades: K-6Distance: 1.2 mi
- 6/10Ayersville High SchoolGrades: 7-12Distance: 1.2 mi
Schools provided by the listing agent
- Elementary: Ayersville
- High: Ayersville
Source: NORIS. This data may not be complete. We recommend contacting the local school district to confirm school assignments for this home.

Get pre-qualified for a loan
At Zillow Home Loans, we can pre-qualify you in as little as 5 minutes with no impact to your credit score.An equal housing lender. NMLS #10287.


