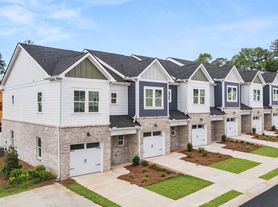Welcome to your dream home! Conveniently located near Hwy 74 and I-485, just minutes from restaurants and shopping. This home offers 4 bedrooms, 3 full baths, and an open floor plan with a bright two-story foyer. The kitchen features stainless steel appliances and opens to the great room and breakfast area. A guest bedroom with a full bath and a laundry room are on the main level. Upstairs, you'll find a large primary suite with a walk-in closet, freestanding tub, and dual sinks, plus two additional bedrooms, a full bath, and a bonus room. Step outside to enjoy the screened porch, perfect for relaxing or entertaining in the private backyard.
1 year+ lease
No smoking allowed.
Tenant is responsible for all utilities and lawn maintenance.
Renter's insurance is required.
All applicants 18+ are required credit/background checks.
Income requirement: 3x monthly rent.
Credit score: 650+
House for rent
Accepts Zillow applications
$2,650/mo
14843 Middlesborough Dr, Matthews, NC 28104
4beds
2,401sqft
Price may not include required fees and charges.
Single family residence
Available Sat Nov 1 2025
No pets
Central air
In unit laundry
Attached garage parking
Forced air
What's special
Private backyardOpen floor planScreened porchBright two-story foyerDual sinksFreestanding tubStainless steel appliances
- 6 days |
- -- |
- -- |
Travel times
Facts & features
Interior
Bedrooms & bathrooms
- Bedrooms: 4
- Bathrooms: 3
- Full bathrooms: 3
Heating
- Forced Air
Cooling
- Central Air
Appliances
- Included: Dishwasher, Dryer, Washer
- Laundry: In Unit
Features
- Walk In Closet
- Flooring: Carpet
Interior area
- Total interior livable area: 2,401 sqft
Property
Parking
- Parking features: Attached
- Has attached garage: Yes
- Details: Contact manager
Features
- Exterior features: Heating system: Forced Air, No Utilities included in rent, Walk In Closet
Details
- Parcel number: 07099086
Construction
Type & style
- Home type: SingleFamily
- Property subtype: Single Family Residence
Community & HOA
Location
- Region: Matthews
Financial & listing details
- Lease term: 1 Year
Price history
| Date | Event | Price |
|---|---|---|
| 10/9/2025 | Listed for rent | $2,650+6%$1/sqft |
Source: Zillow Rentals | ||
| 4/27/2023 | Listing removed | -- |
Source: Zillow Rentals | ||
| 4/6/2023 | Listed for rent | $2,500$1/sqft |
Source: Zillow Rentals | ||
| 3/22/2023 | Sold | $491,000+3.4%$204/sqft |
Source: | ||
| 2/26/2023 | Pending sale | $475,000$198/sqft |
Source: | ||

