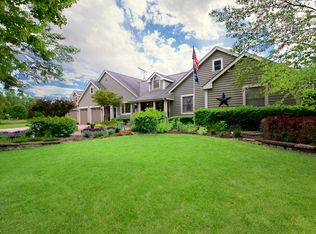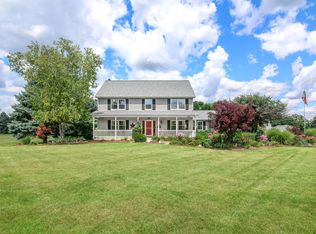Closed
$326,500
14842 Duffy Rd, Hinckley, IL 60520
3beds
1,400sqft
Single Family Residence
Built in 1974
1.34 Acres Lot
$360,300 Zestimate®
$233/sqft
$2,399 Estimated rent
Home value
$360,300
$342,000 - $378,000
$2,399/mo
Zestimate® history
Loading...
Owner options
Explore your selling options
What's special
Here is your little slice of country life! This all-brick ranch sits on approximately 1.34 acres and has been loved on by the original owners its entire existence. There is plenty of space inside the attached 28x24 garage, which appears to be heated, has water & pull-down attic storage, plus there is a 23x16 outbuilding to store the yard equipment and your toys. Back inside this cozy home you'll find a traditional layout with the Living Room, Dining Room, and Kitchen at one end with the Master Bedroom and it's private Bathroom anchoring the additional 2 Bedrooms plus another full Bathroom away from the noise of everyday life. The finished lower level houses a massive L-shaped Recreation Room, the Den which could double as another Bedroom, a half Bathroom that is already roughed in to add a shower or bathtub, and a large storage/utility area. Please note the cool built-in cabinetry in two of the Bedrooms and that the owners believe there is hardwood flooring under the carpet in the Bedrooms, hallway, and Living Room. The Kitchen could easily be expanded into the Dining Room, which has also been used as a Family Room over the years. Gutter Guards were added in 2023 and the roof is believed to have been replaced in 2020. The property is being sold as-is without any known defects.
Zillow last checked: 8 hours ago
Listing updated: April 23, 2024 at 05:21pm
Listing courtesy of:
Cindy Heckelsberg 630-253-2997,
Coldwell Banker Real Estate Group,
Lara Heckelsberg Gawrych,
Coldwell Banker Real Estate Group
Bought with:
Valleri Wathen
Coldwell Banker Real Estate Group
Source: MRED as distributed by MLS GRID,MLS#: 11990380
Facts & features
Interior
Bedrooms & bathrooms
- Bedrooms: 3
- Bathrooms: 3
- Full bathrooms: 2
- 1/2 bathrooms: 1
Primary bedroom
- Features: Flooring (Carpet), Bathroom (Full, Shower Only)
- Level: Main
- Area: 154 Square Feet
- Dimensions: 14X11
Bedroom 2
- Features: Flooring (Carpet)
- Level: Main
- Area: 140 Square Feet
- Dimensions: 14X10
Bedroom 3
- Features: Flooring (Carpet)
- Level: Main
- Area: 120 Square Feet
- Dimensions: 12X10
Bar entertainment
- Level: Basement
- Area: 156 Square Feet
- Dimensions: 13X12
Den
- Features: Flooring (Carpet)
- Level: Basement
- Area: 144 Square Feet
- Dimensions: 12X12
Dining room
- Features: Flooring (Carpet)
- Level: Main
- Area: 187 Square Feet
- Dimensions: 17X11
Kitchen
- Features: Kitchen (Eating Area-Breakfast Bar)
- Level: Main
- Area: 110 Square Feet
- Dimensions: 11X10
Living room
- Features: Flooring (Carpet)
- Level: Main
- Area: 315 Square Feet
- Dimensions: 21X15
Recreation room
- Features: Flooring (Carpet)
- Level: Basement
- Area: 555 Square Feet
- Dimensions: 37X15
Heating
- Electric, Indv Controls
Cooling
- None
Appliances
- Included: Range, Microwave, Dishwasher, Refrigerator, Washer, Dryer, Water Softener Owned, Electric Water Heater
Features
- Built-in Features
- Basement: Finished,Bath/Stubbed,Full
- Attic: Unfinished
Interior area
- Total structure area: 2,800
- Total interior livable area: 1,400 sqft
Property
Parking
- Total spaces: 2.5
- Parking features: Asphalt, Concrete, Garage Door Opener, Heated Garage, On Site, Garage Owned, Attached, Garage
- Attached garage spaces: 2.5
- Has uncovered spaces: Yes
Accessibility
- Accessibility features: No Disability Access
Features
- Stories: 1
- Patio & porch: Deck
Lot
- Size: 1.34 Acres
- Dimensions: 112X22X185X213X244X234
- Features: Mature Trees
Details
- Additional structures: Outbuilding
- Parcel number: 1516226006
- Special conditions: None
- Other equipment: Water-Softener Owned, Sump Pump
Construction
Type & style
- Home type: SingleFamily
- Architectural style: Ranch
- Property subtype: Single Family Residence
Materials
- Brick
- Foundation: Concrete Perimeter
- Roof: Asphalt
Condition
- New construction: No
- Year built: 1974
Utilities & green energy
- Electric: Circuit Breakers, 200+ Amp Service
- Sewer: Septic Tank
- Water: Well
Community & neighborhood
Location
- Region: Hinckley
Other
Other facts
- Listing terms: Conventional
- Ownership: Fee Simple
Price history
| Date | Event | Price |
|---|---|---|
| 4/22/2024 | Sold | $326,500+8.9%$233/sqft |
Source: | ||
| 3/3/2024 | Pending sale | $299,900$214/sqft |
Source: | ||
| 3/3/2024 | Contingent | $299,900$214/sqft |
Source: | ||
| 2/27/2024 | Listed for sale | $299,900$214/sqft |
Source: | ||
Public tax history
| Year | Property taxes | Tax assessment |
|---|---|---|
| 2024 | $5,961 +0.8% | $96,937 +9.8% |
| 2023 | $5,914 +138.1% | $88,325 +10.4% |
| 2022 | $2,483 -7.9% | $79,975 +4.4% |
Find assessor info on the county website
Neighborhood: 60520
Nearby schools
GreatSchools rating
- 3/10Hinckley-Big Rock Elementary SchoolGrades: PK-5Distance: 0.8 mi
- 9/10Hinckley-Big Rock Middle SchoolGrades: 6-8Distance: 6.1 mi
- 5/10Hinckley-Big Rock High SchoolGrades: 9-12Distance: 1.7 mi
Schools provided by the listing agent
- District: 429
Source: MRED as distributed by MLS GRID. This data may not be complete. We recommend contacting the local school district to confirm school assignments for this home.

Get pre-qualified for a loan
At Zillow Home Loans, we can pre-qualify you in as little as 5 minutes with no impact to your credit score.An equal housing lender. NMLS #10287.

